The stadium of Pinar del Río 🇨🇺
Entry to #monomad Challenge
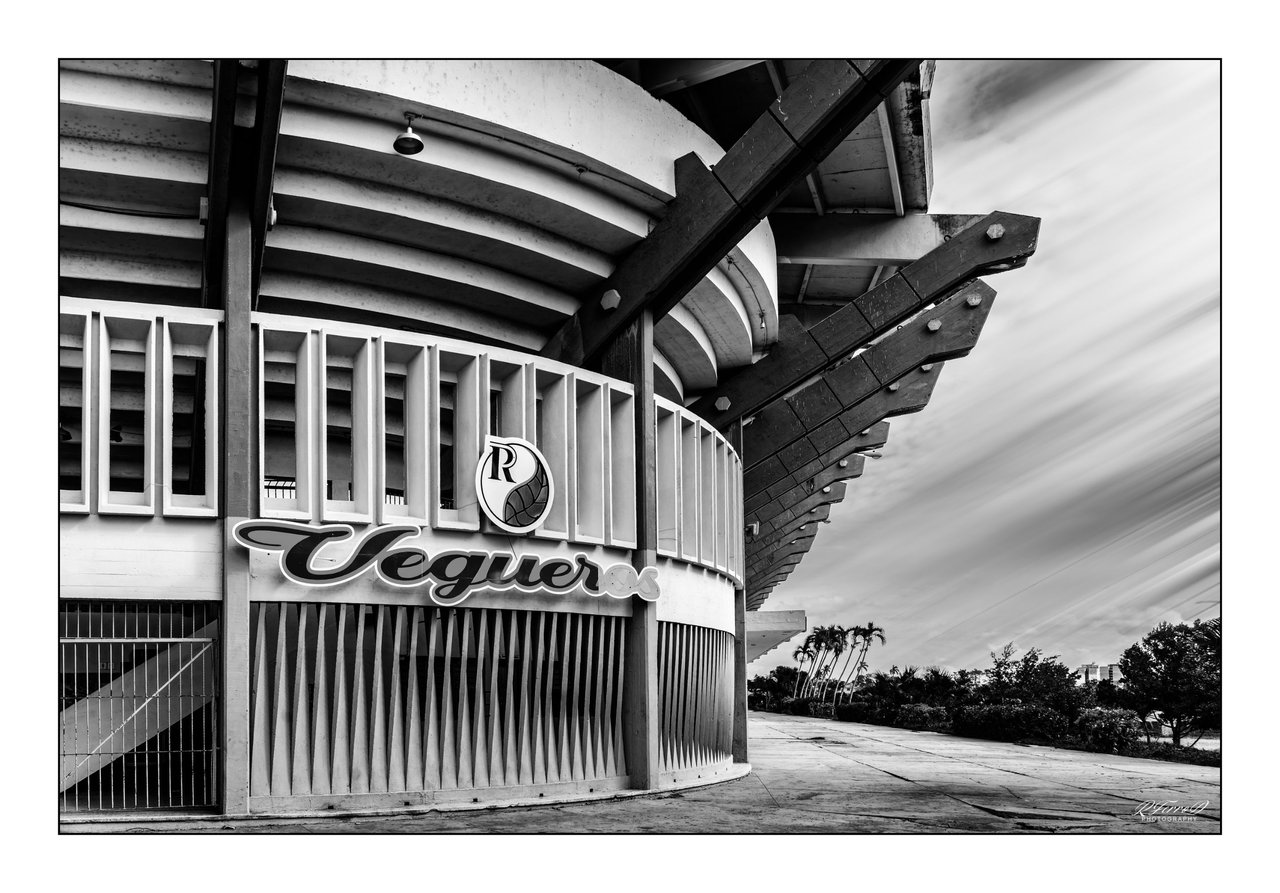
I have to admit that there are no large sports facilities in my city. In fact, the largest is the baseball stadium (seating 12 thousands fans), which has served as the main home for the city's teams, primarily the Vegueros.
The stadium wasn't open to the public because the National Baseball Series had already ended, but I decided to take photos anyway, albeit from the exterior of the facility, as they allow us to appreciate some of the architectural details. As you can see in the photos, it is a prefabricated structure assembled on-site.
Among the photos, we can see:
The stadium's main entrance, where the name of the province's team appears.
Details of the stadium structure, where you can see how the prefabricated pieces are assembled.
The left field bleachers.
Details of the lighting towers where the different assembled pieces can be seen.
Entrance to the protocol room, where visiting dignitaries from Spain and abroad are received.
View of the playing field, taken from the left field fence.
Entrance to the home team's facilities.
View of the information board located at the end of center field.
The equipment used is described at the end of this article.
Did you like this post? I hope so. Please leave me your comment or suggestion. Thanks!
Tengo que reconocer que no existen grandes instalaciones deportivas en mi ciudad, de hecho, la mayor es el estadio de bésibol (12 mil aficionados) que ha servido de sede principal a los equipos de la ciudad, fundamentalmente a los Vegueros.
El estadio no estaba abierto al público porque ya había terminado la serie nacional de béisbol, pero de todos modos me decidí a hacer las fotos, aunque fuera desde el exterior de la instalación, pues sirven para apreciar algunos detalles de su arquitectura. Como puedes ver en las fotos, se trata de una estructura prefabricada y ensamblada en el lugar.
Entre las fotos podemos ver:
La entrada principal del estadio, donde aparece el nombre del equipo de la provincia.
Detalles de la estructura del estadio, donde se puede ver como están ensambladas las piezas prefabricadas.
Banda de las gradas del jardín izquierdo.
Detalles de las torres de iluminación donde se pueden apreciar las diferentes piezas ensambladas.
Entrada del salón de protocolo, donde se reciben a las personalidades del país o del extranjero que visitan la instalación.
Vista del terreno de juego, tomada desde la crca del jardín izquierdo.
Entrada hacia el interior de las instalaciones del equipo de casa.
Vista de la pizarra informativa ubicada al final del jardín central.
El equipamiento utilizado se describe al final de este artículo.
¿Te gustó esta publicación? Espero que si. Por favor, déjame tu comentario o sugerencia. ¡Gracias!
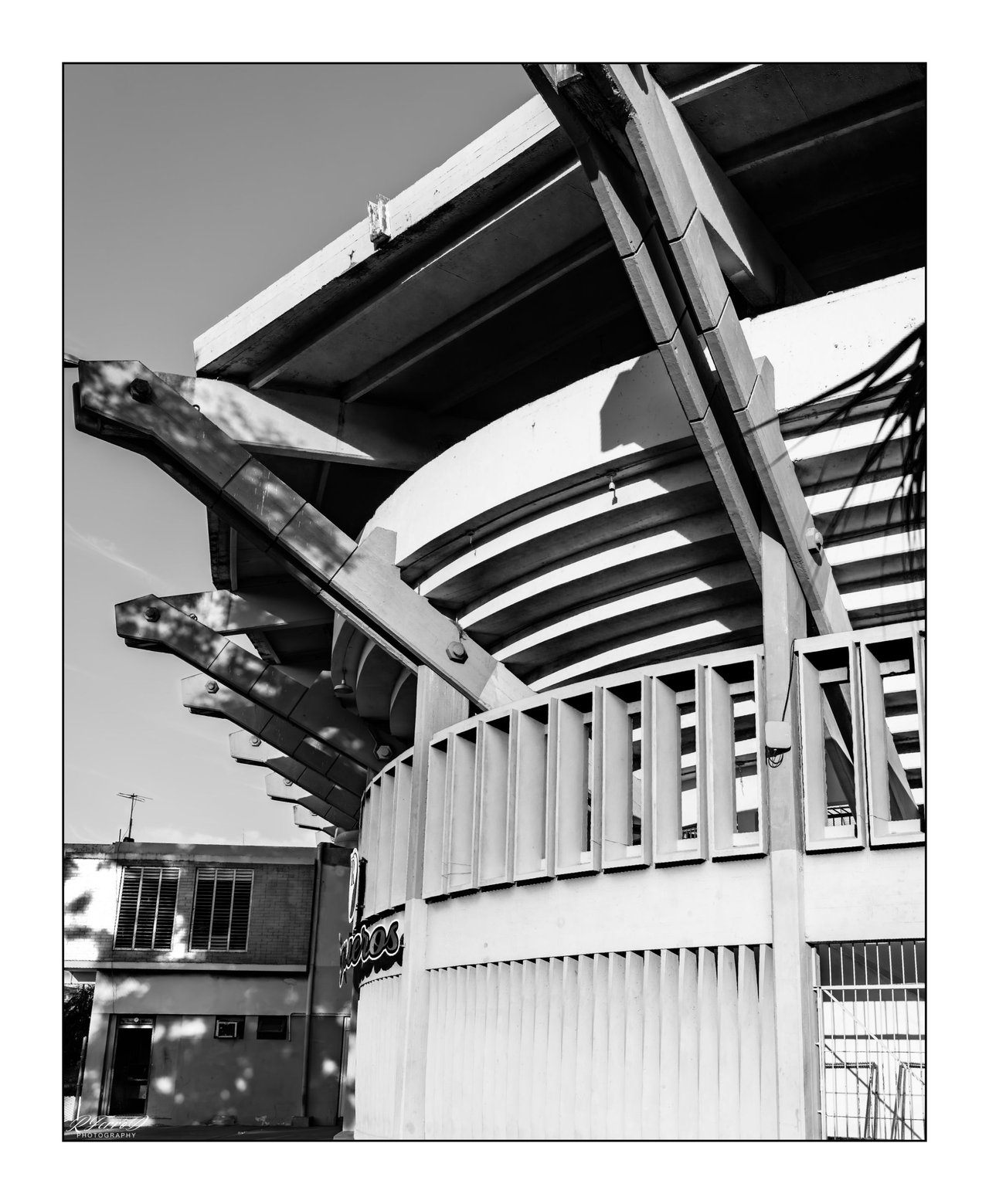
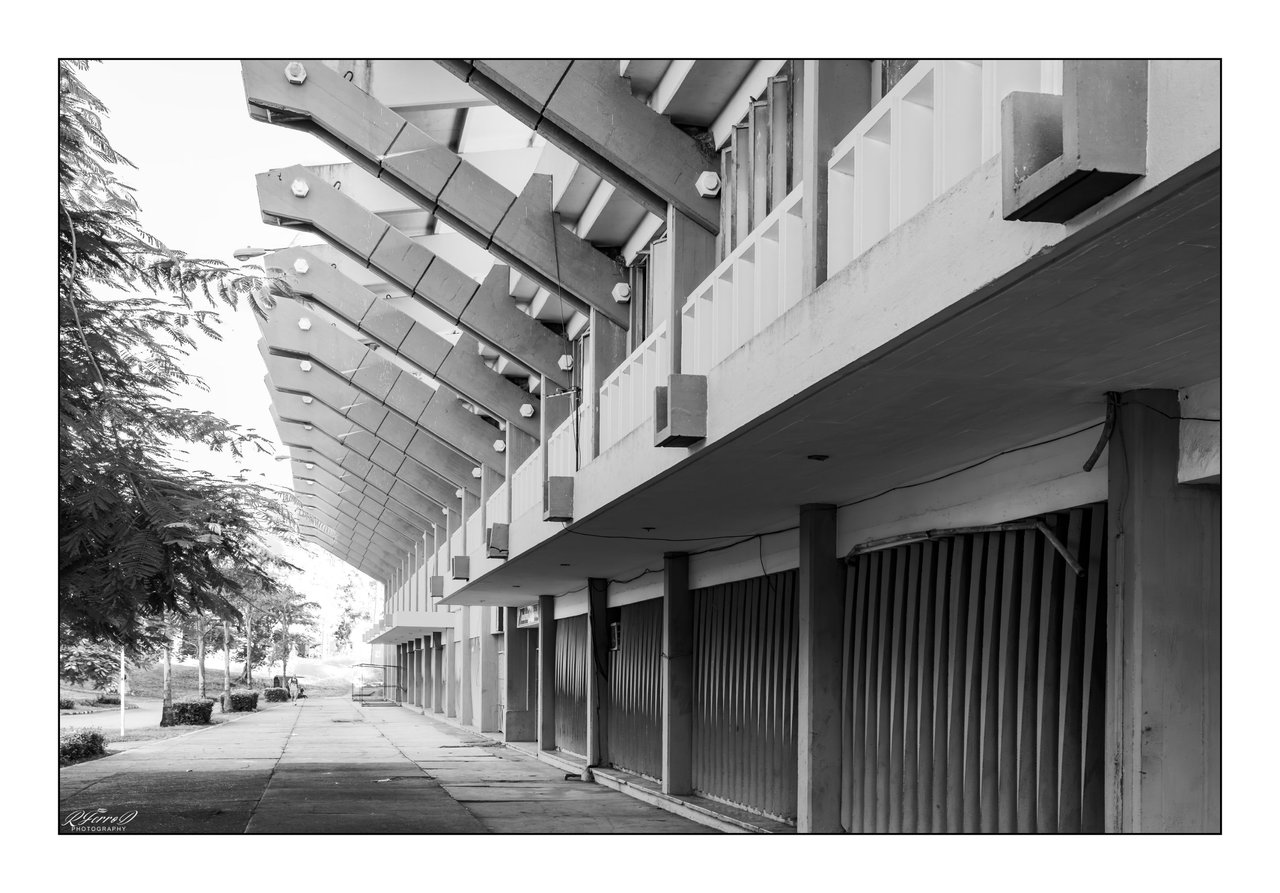
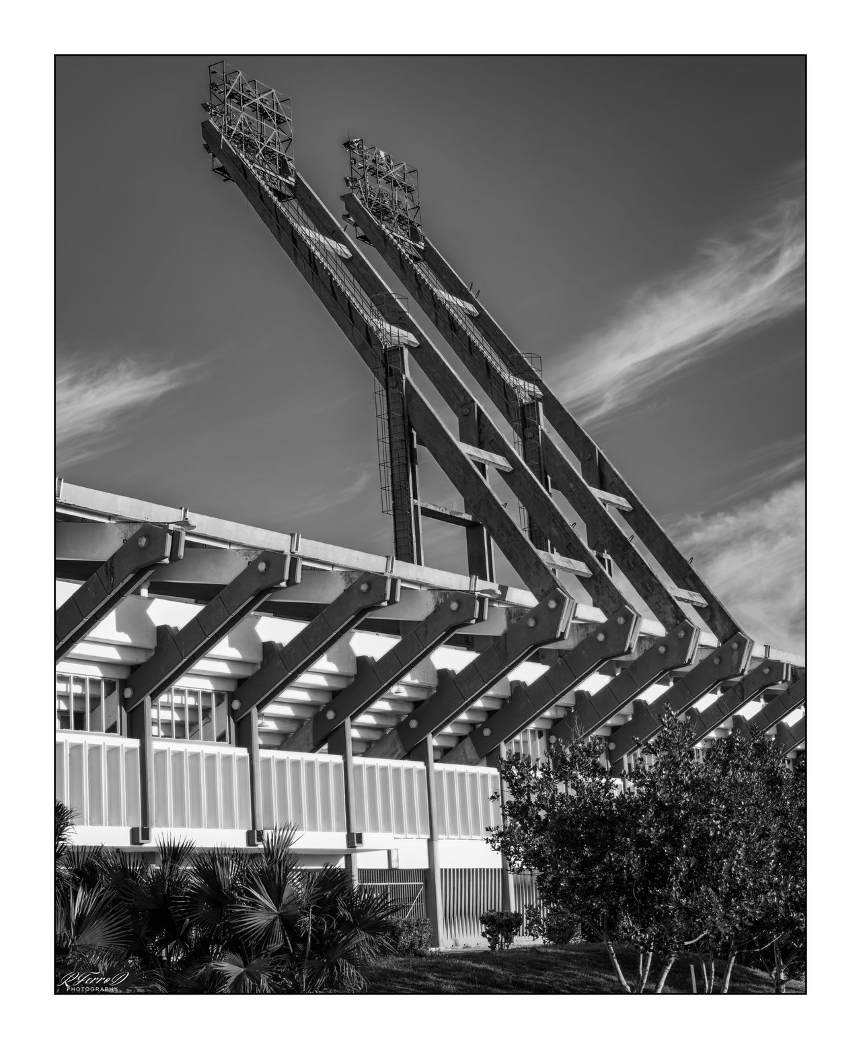
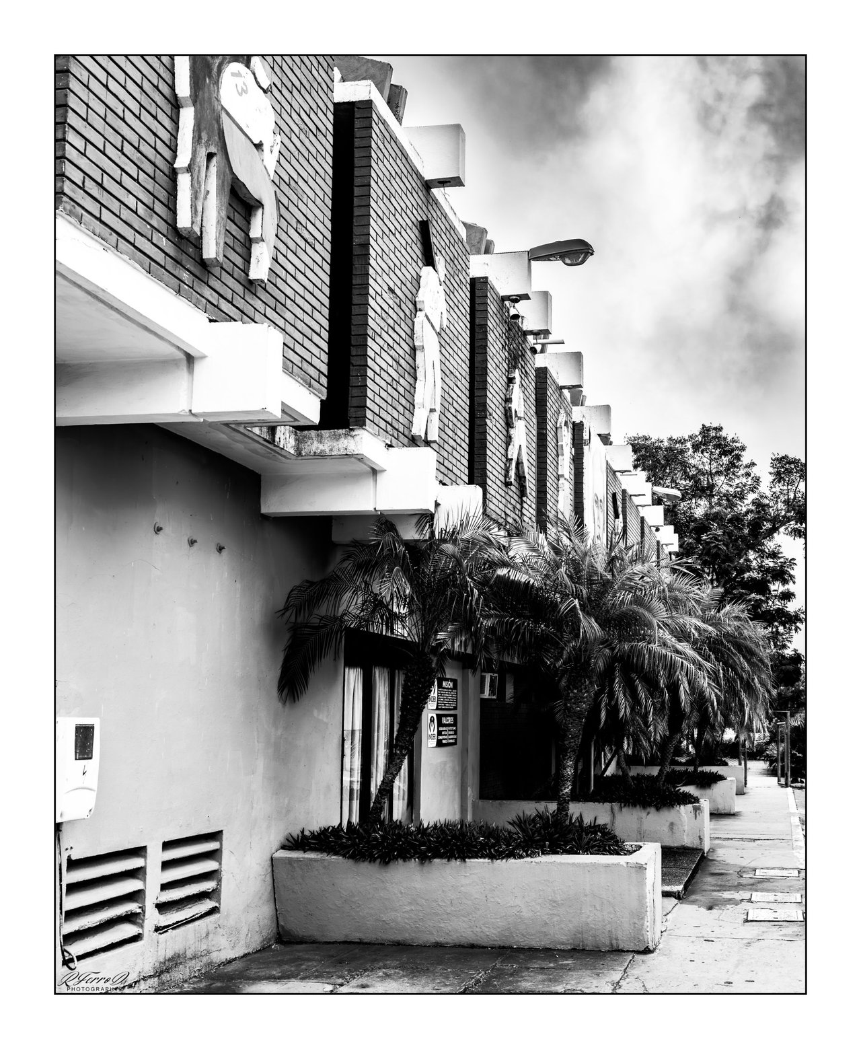

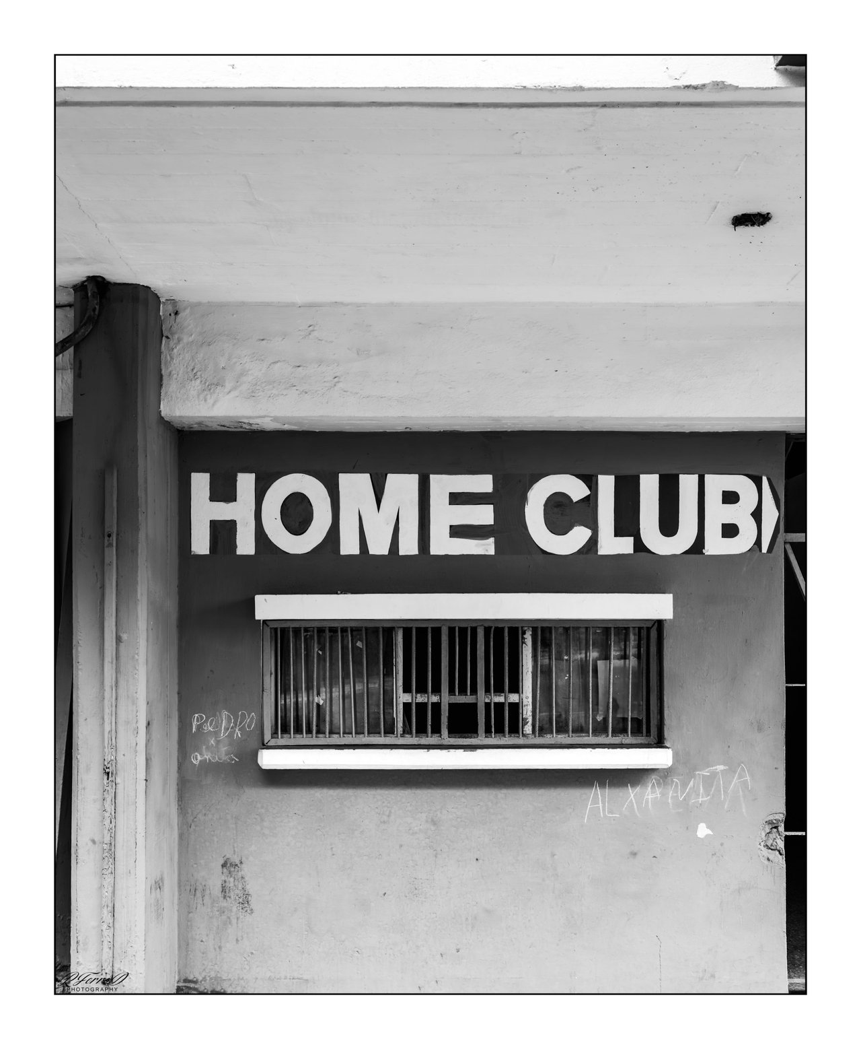
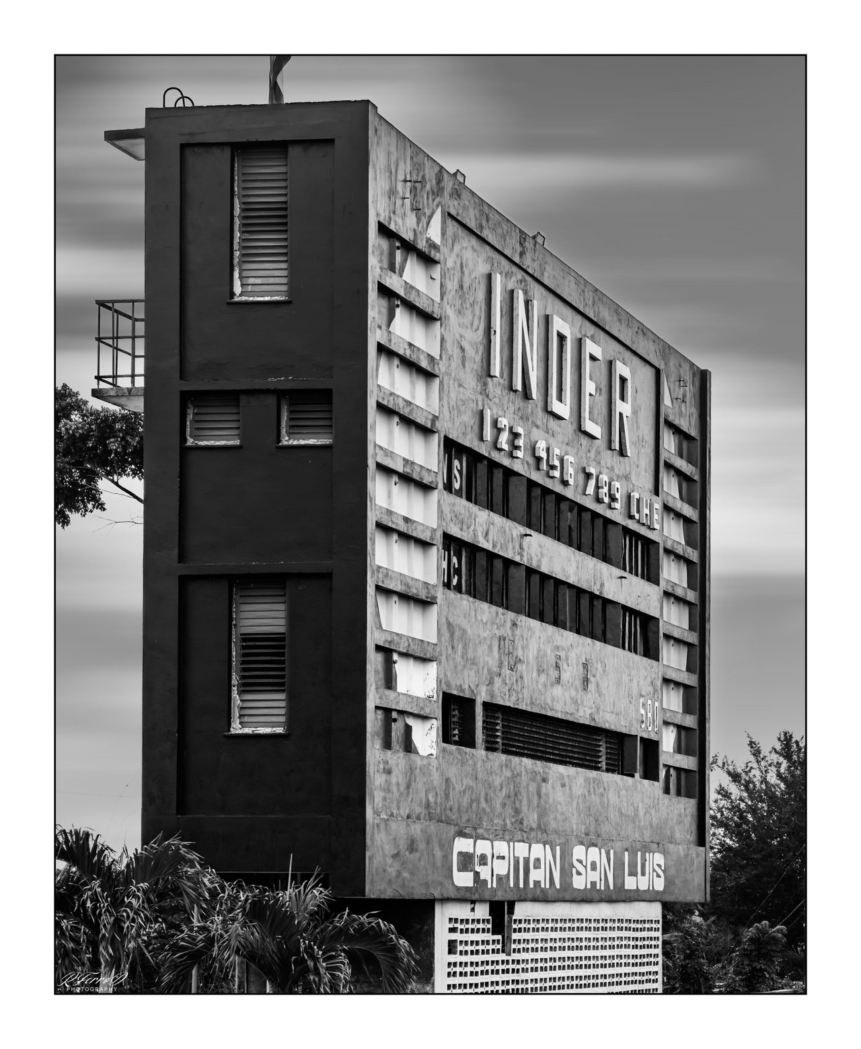
RESOURCE / RECURSO | SOURCE / FUENTE |
|---|---|
Edition / Edición: | Photoshop |
Tex & Images / Texto e imágenes: | |
Gear / Equipo: | Canon RP & Canon EF 24-105mm f/3.5-5.6 |
Congratulations @r4f4! You have completed the following achievement on the Hive blockchain And have been rewarded with New badge(s)
Your next target is to reach 700 replies.
You can view your badges on your board and compare yourself to others in the Ranking
If you no longer want to receive notifications, reply to this comment with the word
STOPYou received an upvote ecency
Thank you @riyat and @eceny for the support 🙏🙏🙏🙏
Muy buen trabajo, con interesantes lineas y puntos de fuga 👌👌👌
Muchas gracias por tu comentario amigo @abelfotografia🙏🏻🙏🏻