Interior design of Square Hospital Extension 2 Tenth Floor.
Friends,Grettings everyone
I hope you all are living a very beautiful life. Today I will present to you all the interior design of the extension 2 the tenth floor of Square Hospital. And I will present these designs to you all as an exhibition by taking pictures.
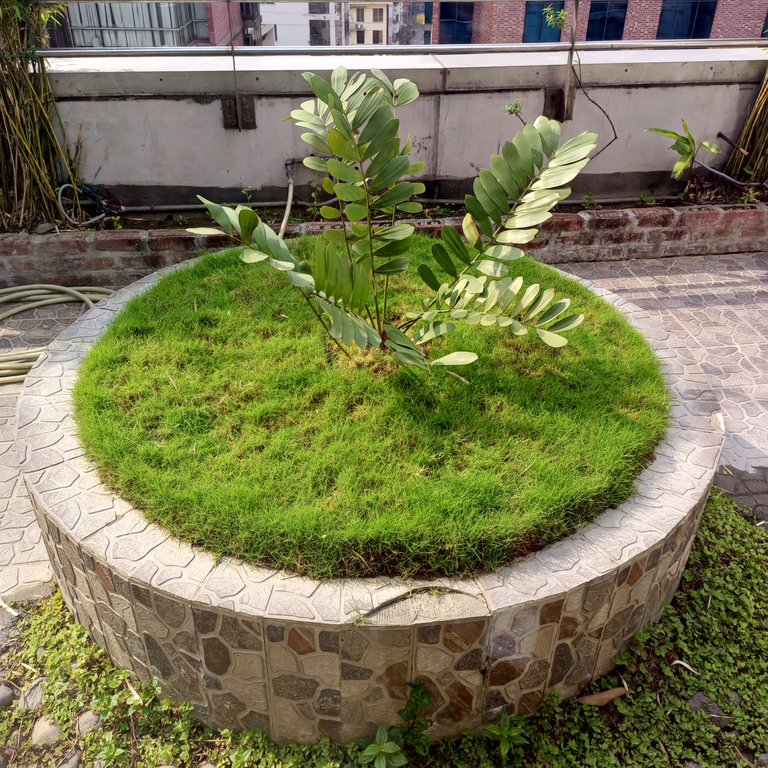
Especially, there is a beautiful garden located on the tenth floor of this square hospital. It is a beautiful design and layout of a garden. Let me tell you a little about myself. That is, I have been working here for the past 10 years in a service organization. Panthapath Square Hospital is located in front of Dhanmondi 32, Dhaka, the capital of Bangladesh. Although I had a day off today. So I thought I would present to you all a beautiful garden scene captured on my camera by taking some messages and pictures about beautiful design. Especially in my previous post, I presented various exhibitions including the ground floor entry of the square hospital.
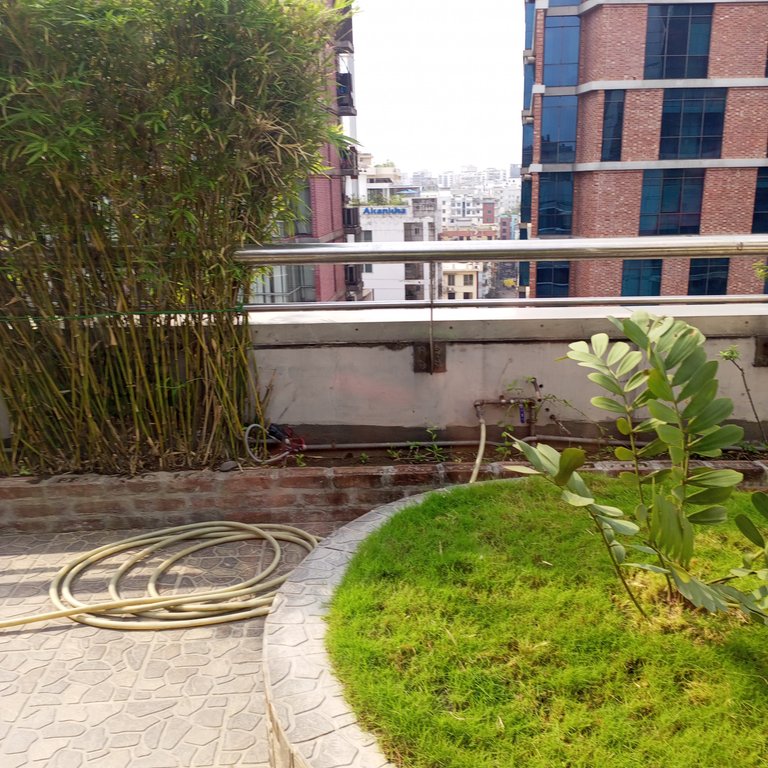
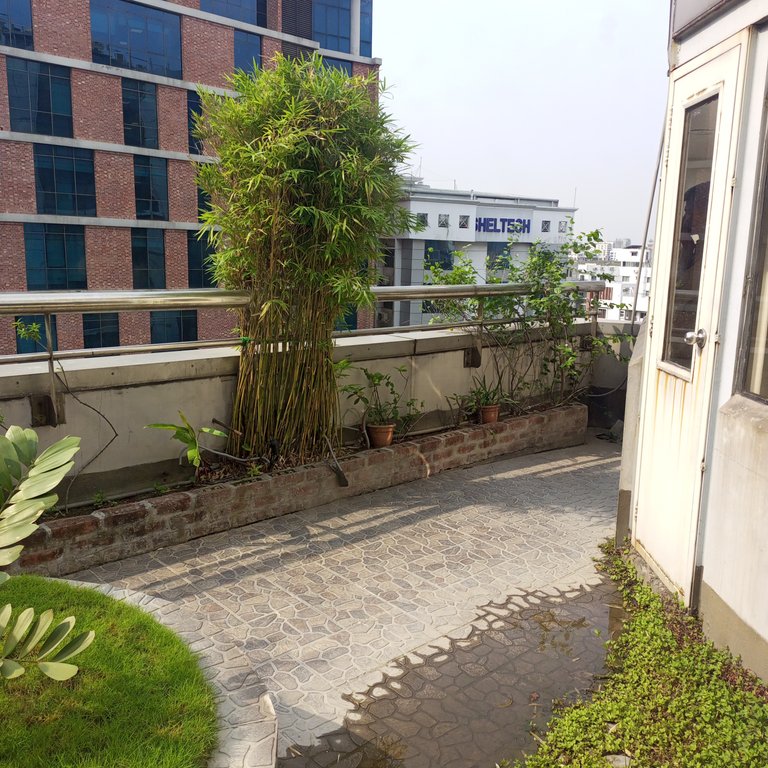
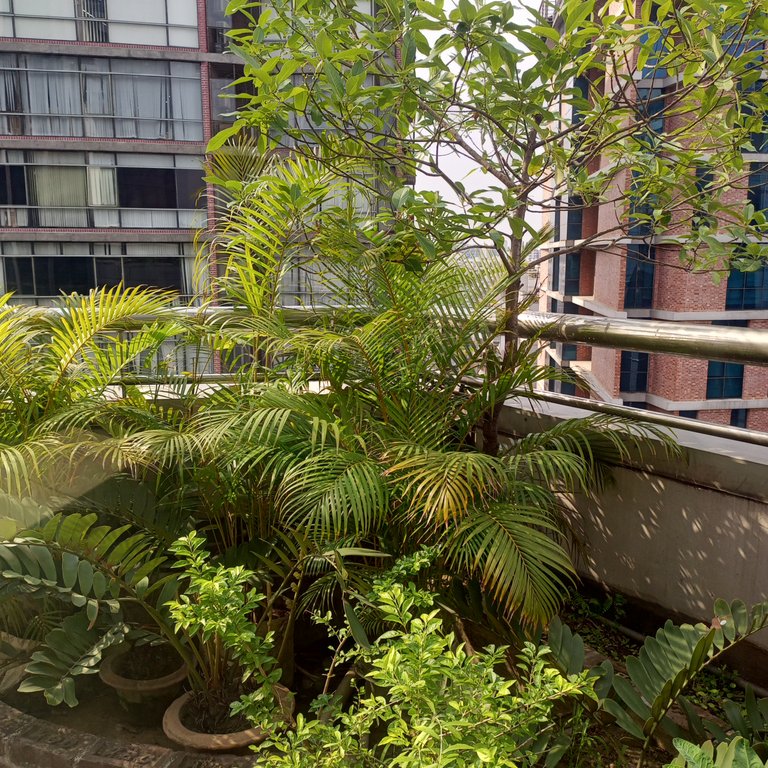
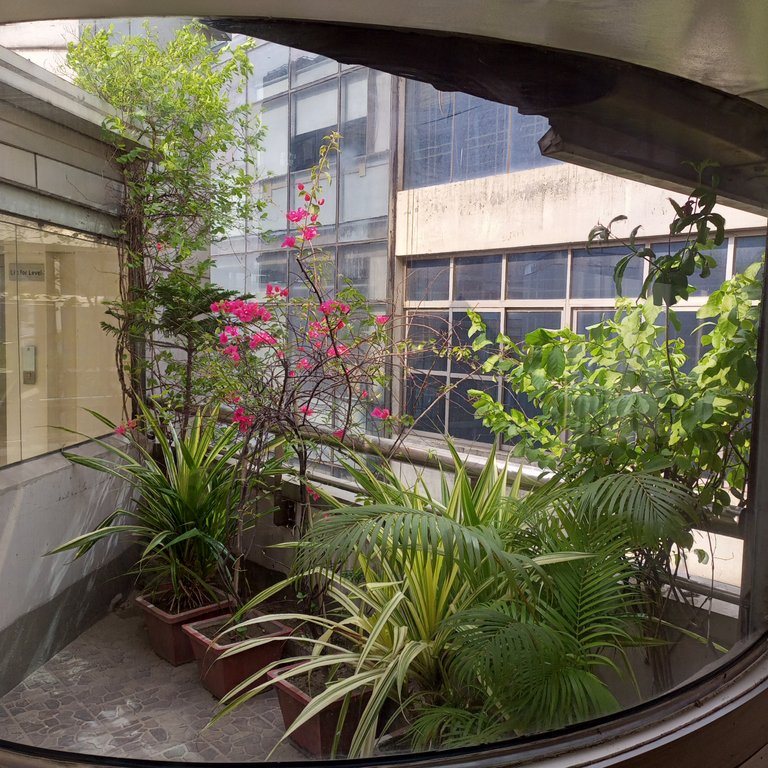
After entering the Square Hospital, I used the escalator to go to the second floor and then entered the extension wing to the tenth floor with a small pocket lift. There are two beautiful gardens on the right and left sides, next to the glass wrap. I really like the design of this garden, including the tiles and the beautiful natural plants. Such a design should be in every building, the fertility of nature will always be a part of the natural breathing. Especially these plants have been exhibited outside the interior. There is natural weather and sunshine with rain. I have exhibited in these two gardens and am presenting them by taking pictures.
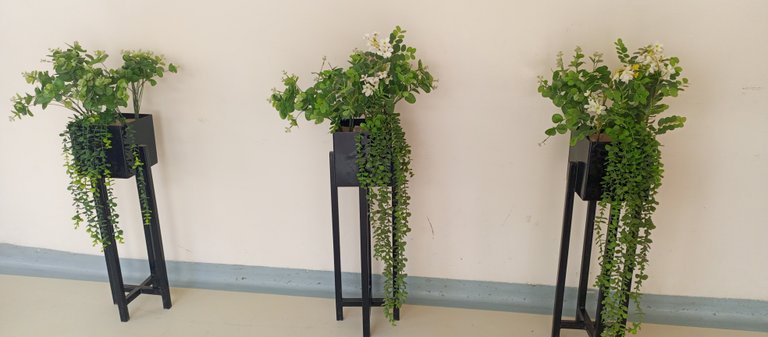
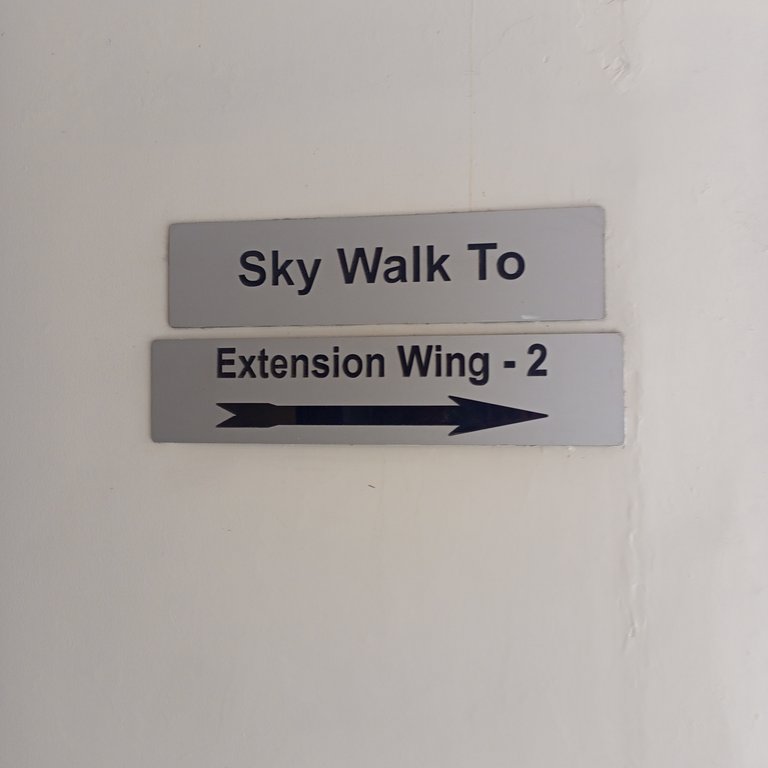
Here you can see a direction to go to Extension Win Two, this is an entrance. Along with that you can see three green trees. Usually these green trees are artificial.

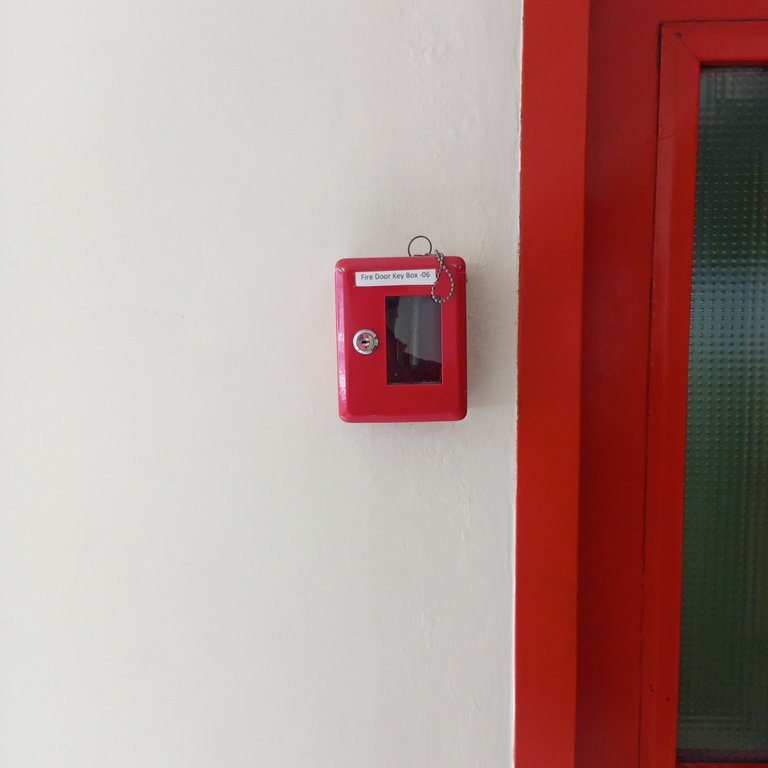
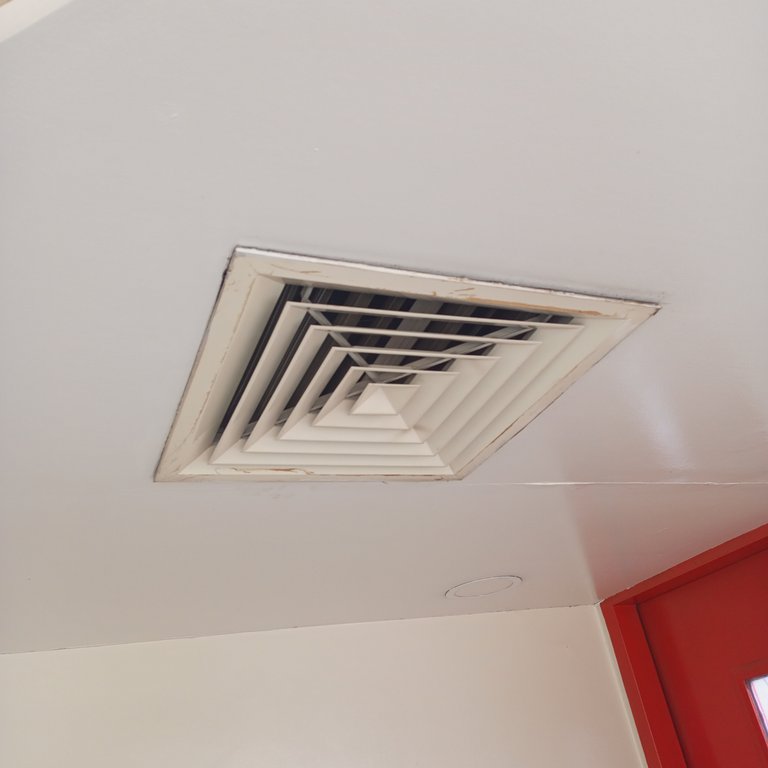

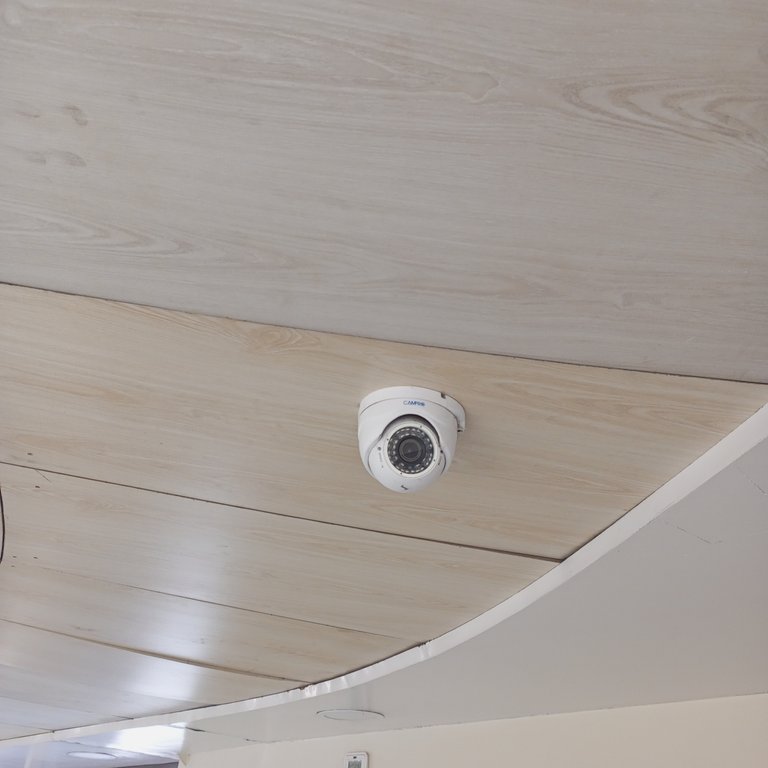

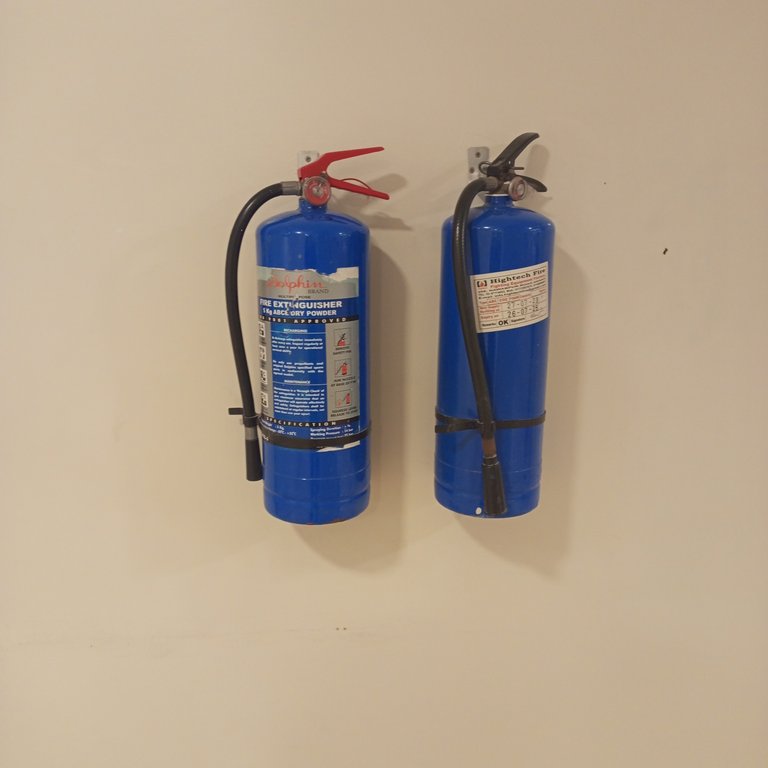
For safety, fire hose reel pipes with beautiful designs and colorful shapes are usually installed in some of the main parts of this building. This pipe will be the fastest to deal with any accident. There is an AC plan with a meter installed where it is an easy way to see at what temperature the AC is running. Along with this, the fire door key is kept and directions are given. This is the internal design of the building and a signal for quick rescue from danger. These special places are controlled by CCTV cameras. Especially here, an extinguisher has been built which has ABCE i.e. dry powder and carbon dioxide. Which is above all a fire extinguisher.
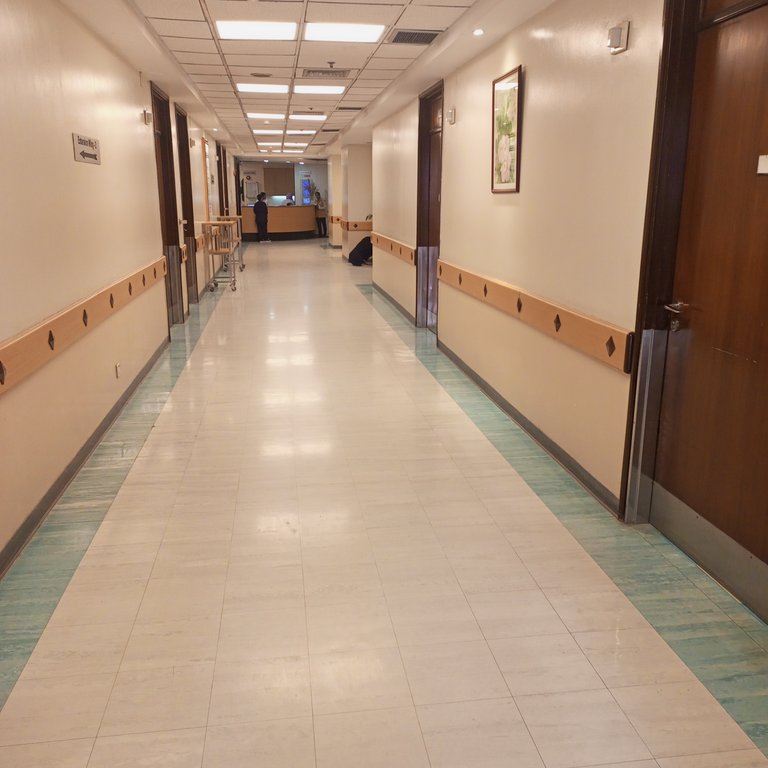
This picture is generally interior design and beautiful design of the building as well as the wallmat with wooden doors and a desk in the front. You can choose this design as an interior design.
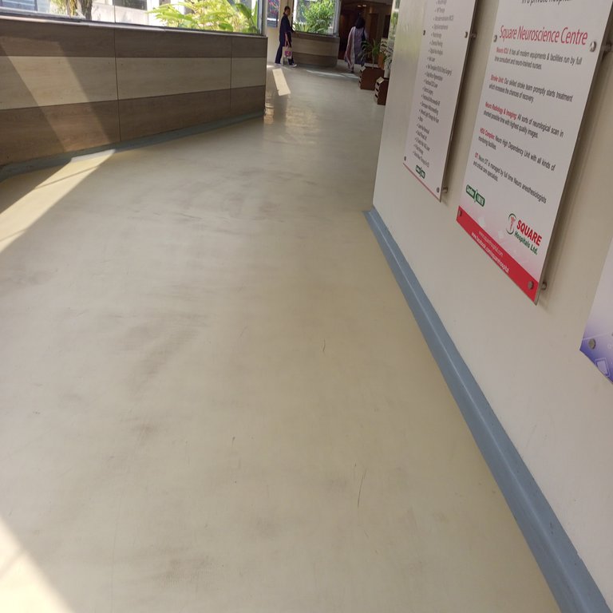
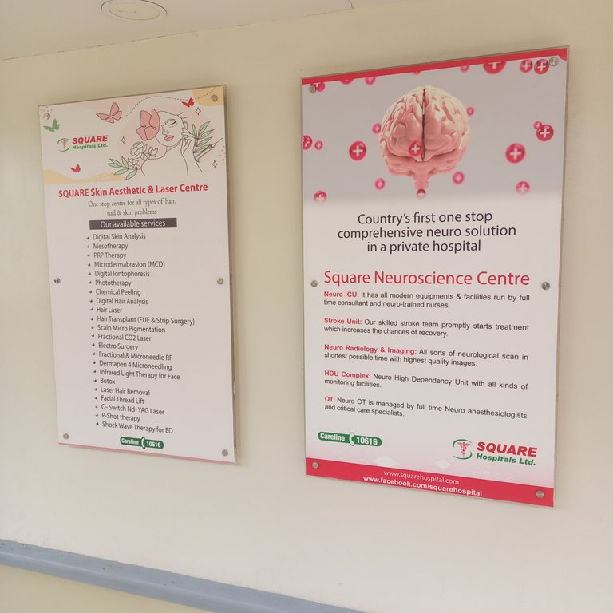
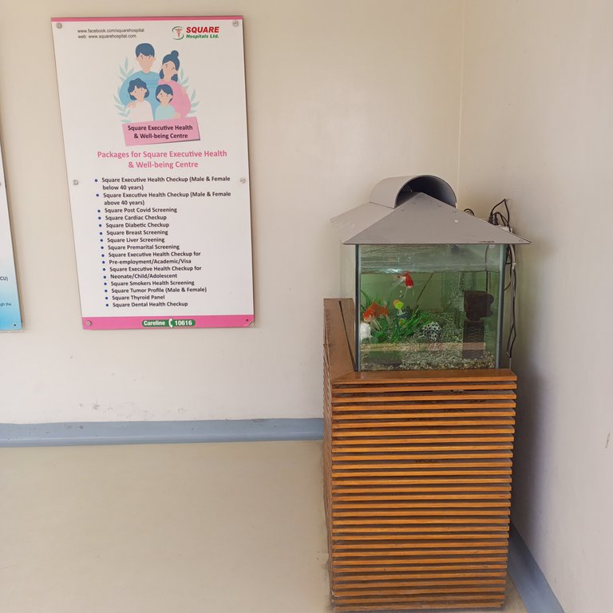
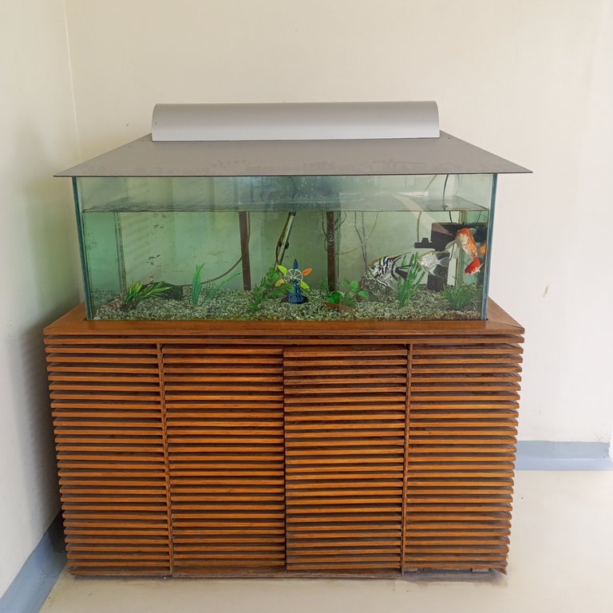
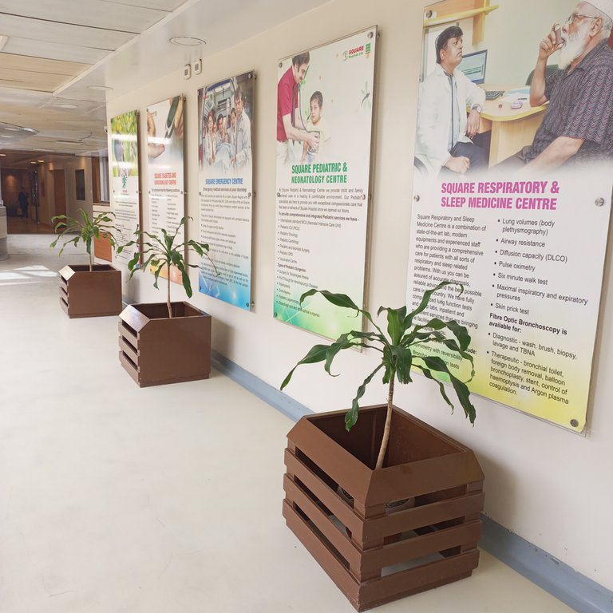
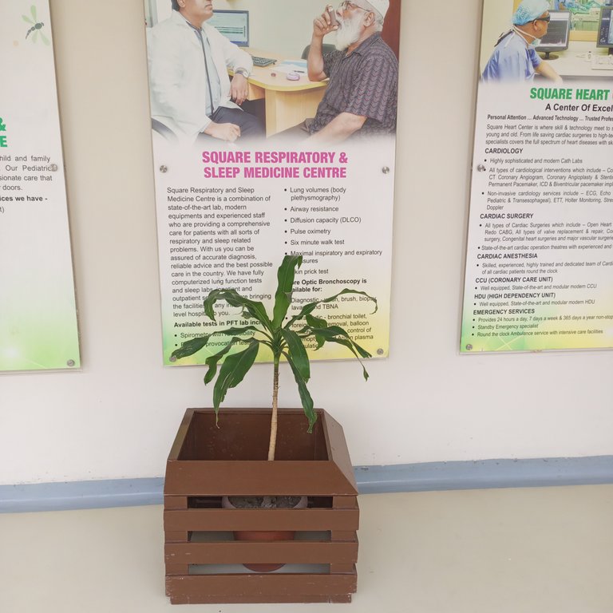
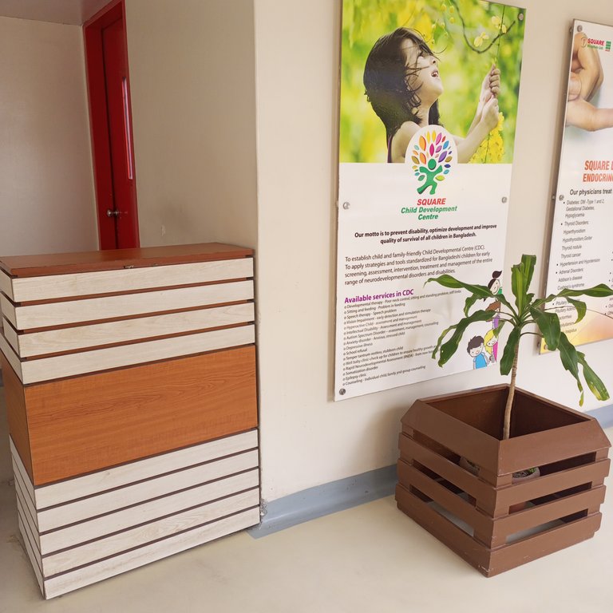
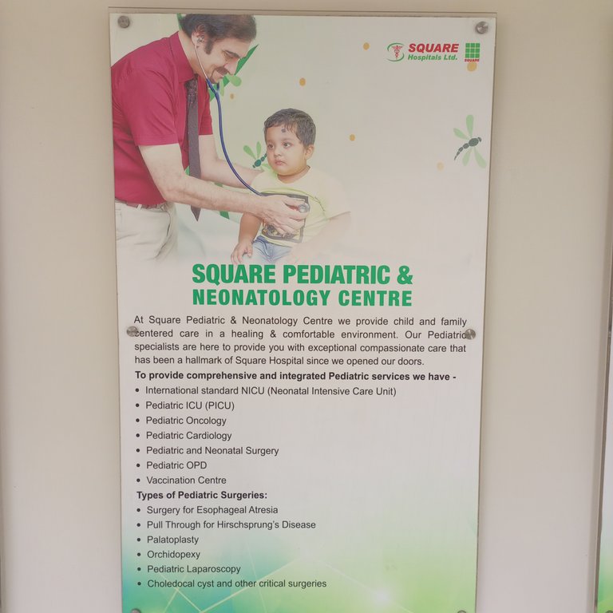
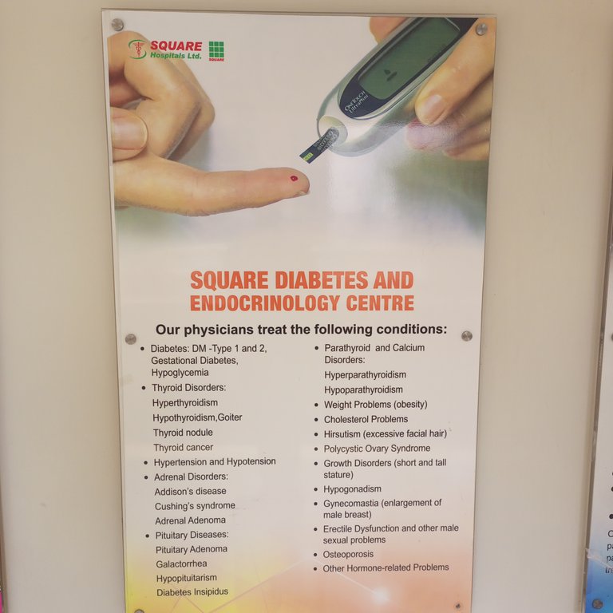
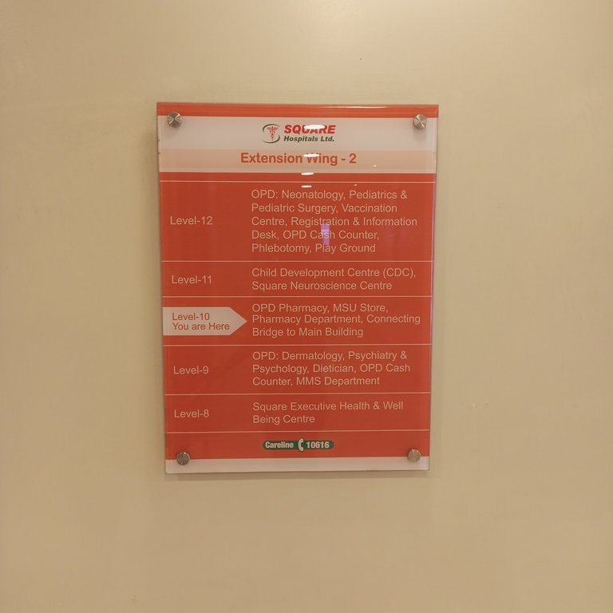
I really like these special designs and the colors of the walls. Especially the fish aquarium here with its beautiful, neat and clean space is very beautiful to look at. As an interior design, an aquarium always doubles the beauty and inspires people. However, children come here and play a lot and are inspired to watch the fish with joy. Especially, there are some signboards hanging on the walls. By looking at these signboards, you can understand that there are different treatment guidelines here. Also, what kind of treatment is done here, these signboards will help you as a guideline.
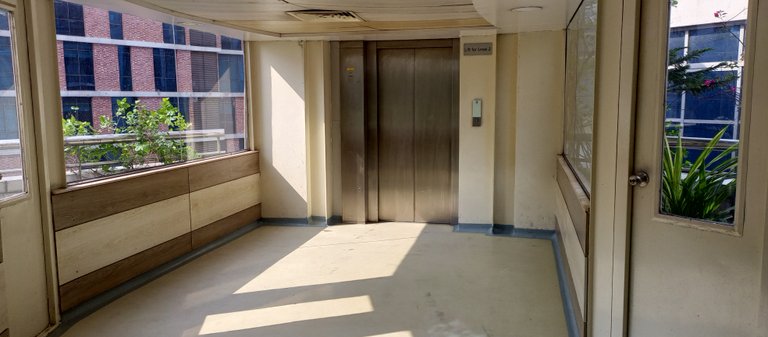
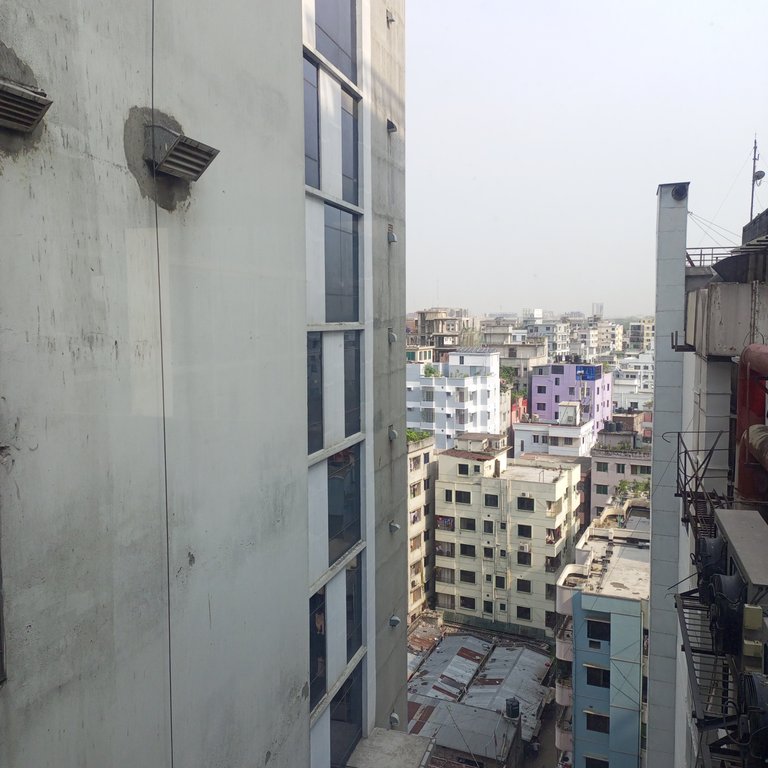
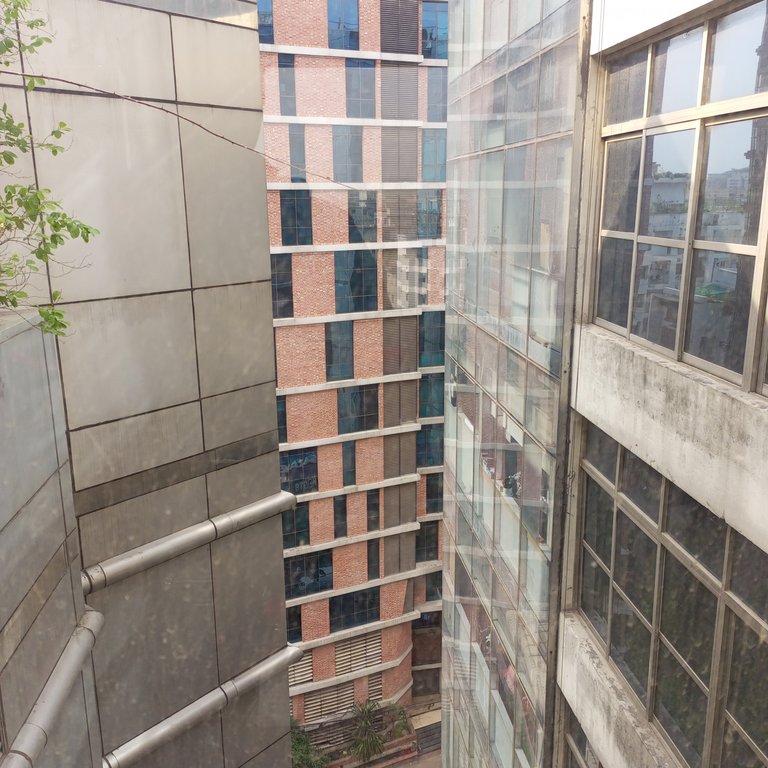
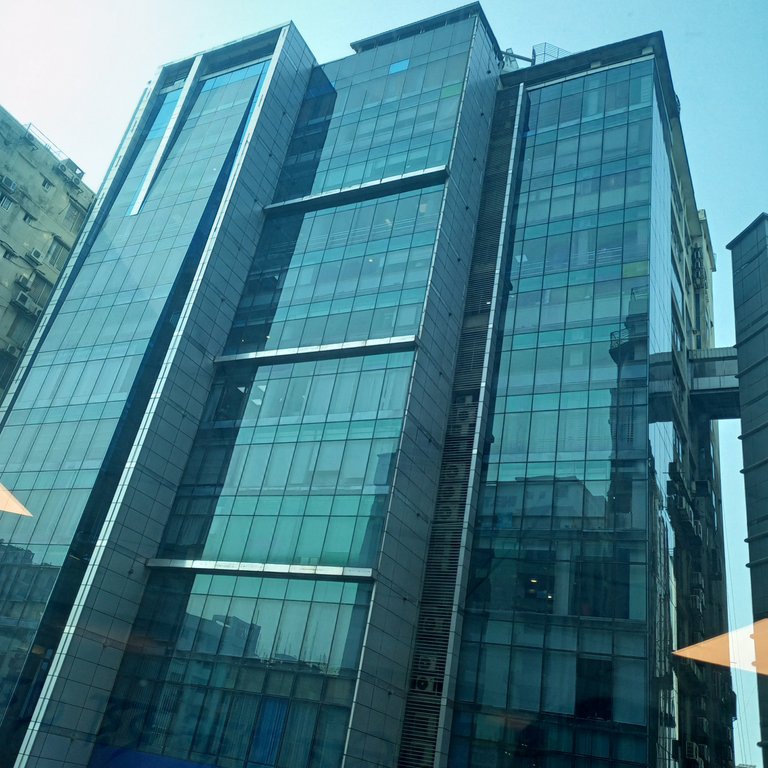
Here I am showing a picture of the pocket elevator of the building. Along with this, I am publishing two pictures of the two sides from the inside and outside. Again, I am in the interior of the tenth floor. Along with this, I am presenting a picture with a glass with the design of the front of the building. Along with this, you can see at the top that there is a small overbridge that you have to cross to get to this building.

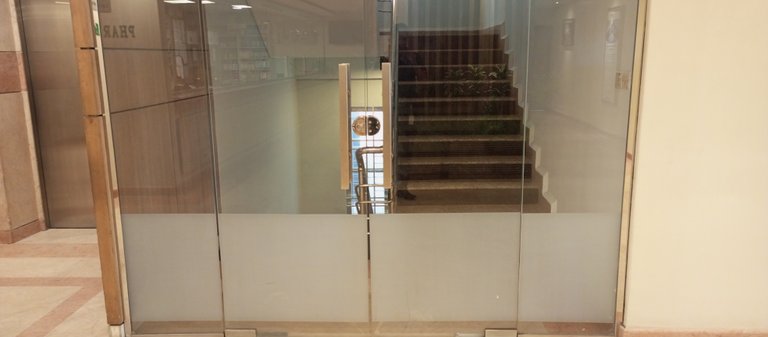
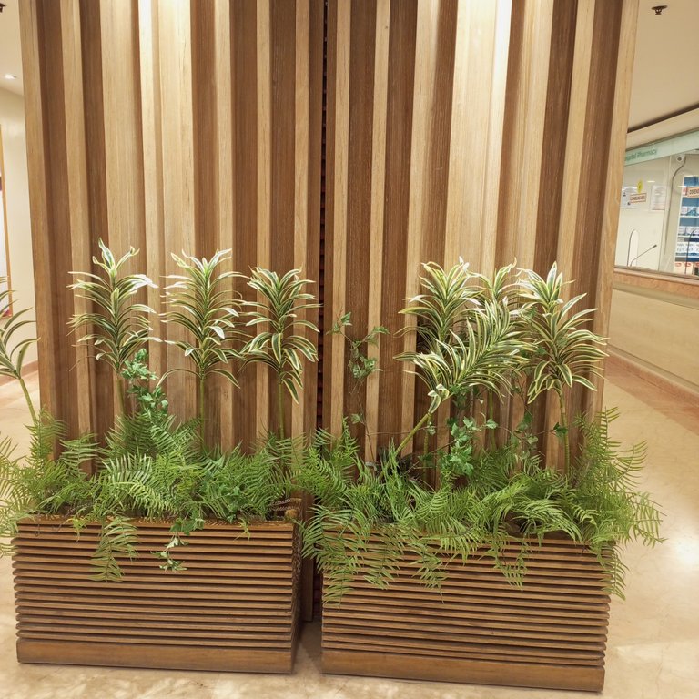
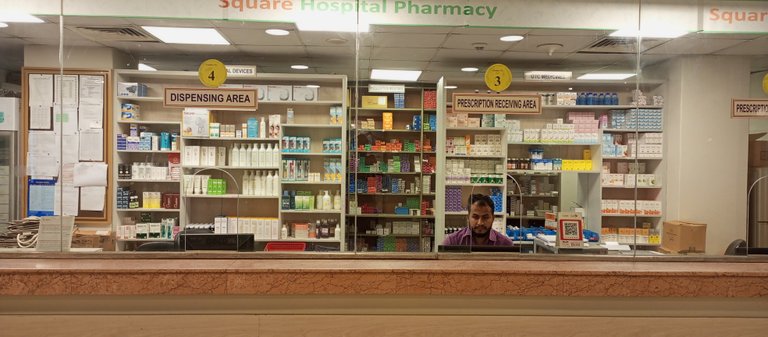
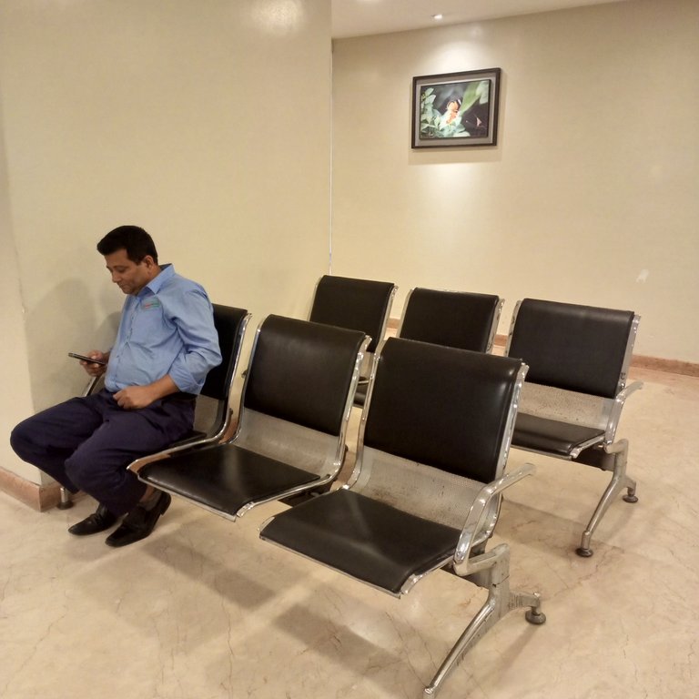
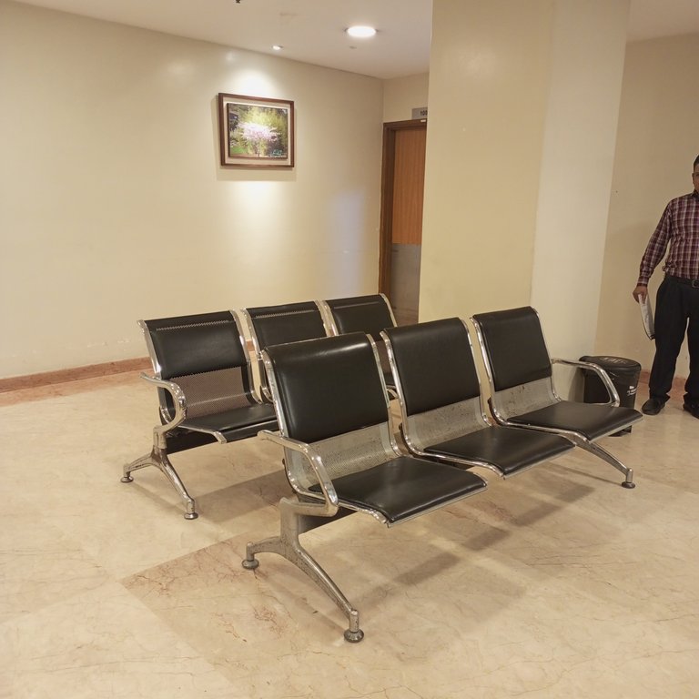
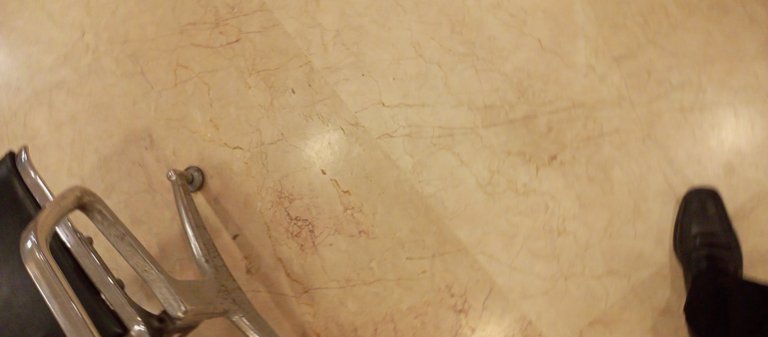
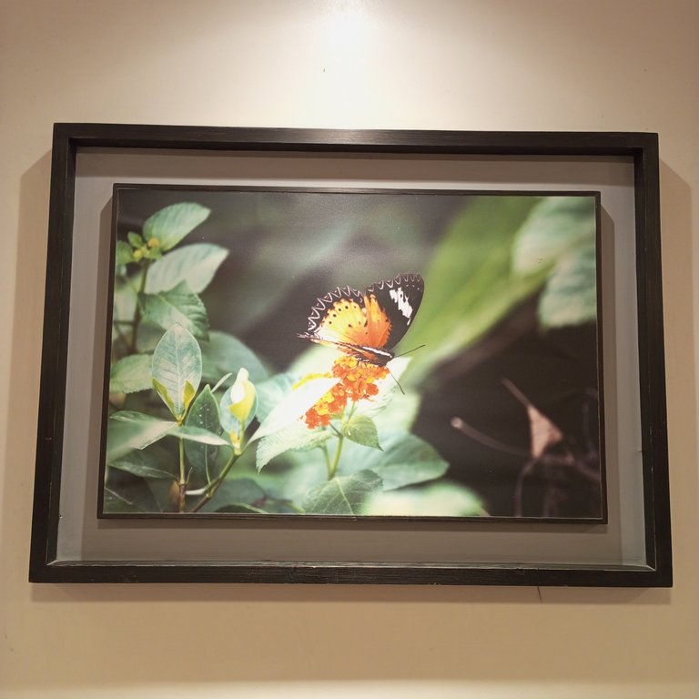
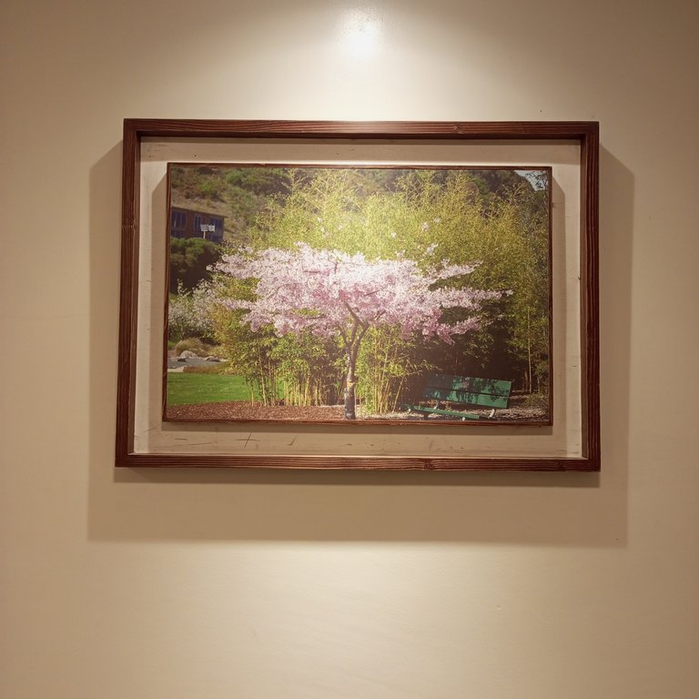
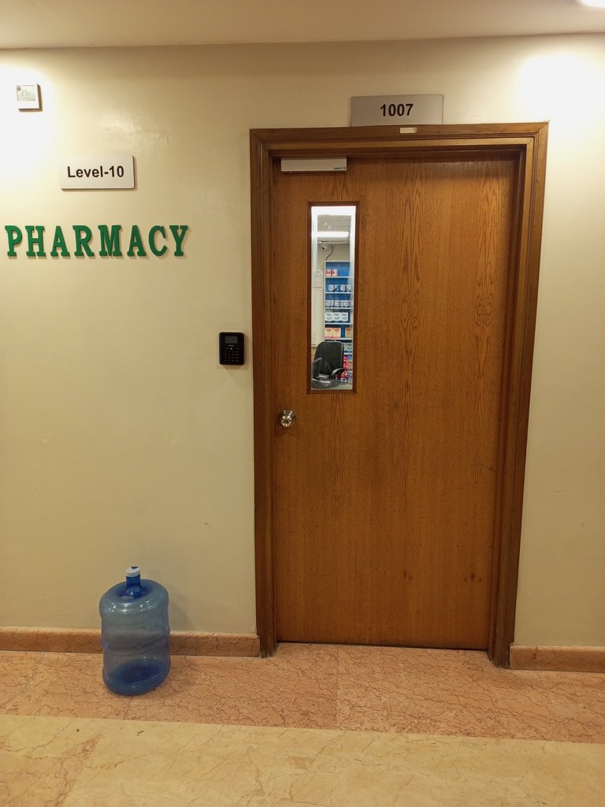
Here we can usually see the interior design of the glass door, with glass wrapped on both sides. And you can see the beautiful interior colors of the walls. Here you can see a pharmacy as a beautiful design. Inside the pharmacy, the medicine is usually arranged and the designs are made with beautiful designs. Along with the design of the chair, it is wrapped in wood next to a pillar, which is the goal of enjoying the beautiful design. Along with this, we are trying to show a beautiful garden with artificial green trees. Here you can enjoy the beautiful and neat floor tiles with chairs. Along with the interior design, a glass door design with a staircase design is a unique part of the interior design. Today I am presenting some messages to all of you about the interior design of the tenth floor of Extension Two of Square Hospital, by taking pictures. You all will enjoy these wonderful interior designs with joy.
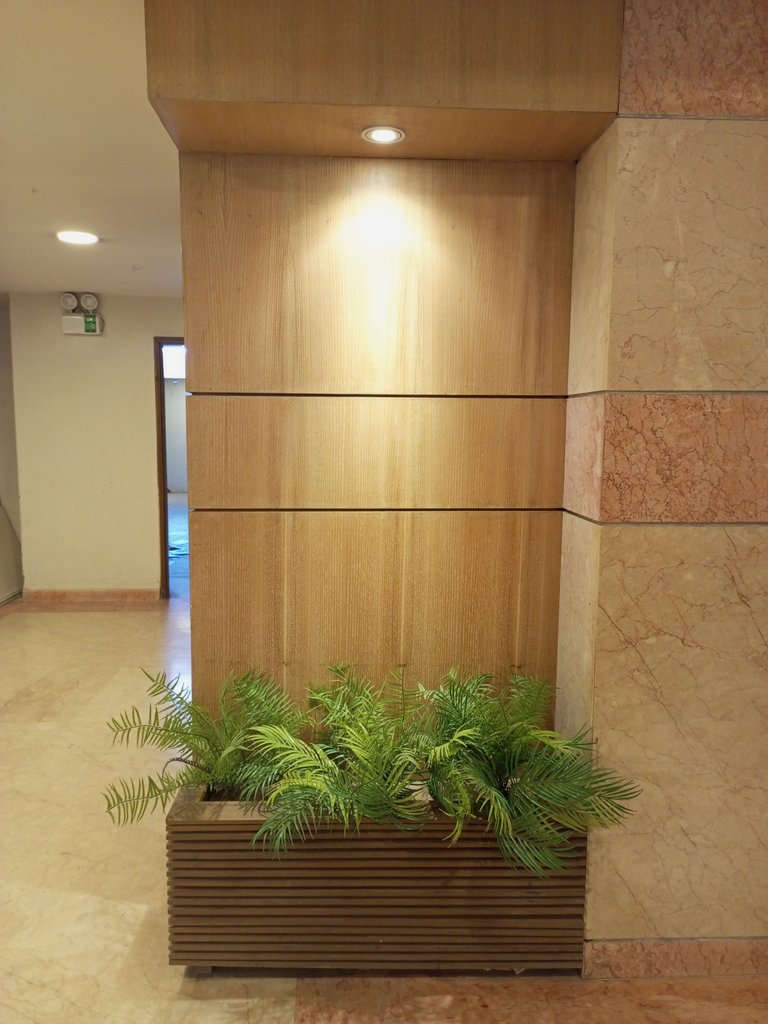
Sir, I hope you are spending your beautiful time happily. I pray to the great creator that you always have a beautiful day and good health for your family. May the creator always give you the strength to live a beautiful life, Amen. Especially here I am interested in conducting my activities. I hope that my interest and efforts will be part of this community. If I am wrong here, you will definitely forgive me. Also, I need your cooperation to guide me in implementing the message to conduct my activities here. So I am waiting for your cooperation. Thank you sir.
| Class | #design #photography |
|---|---|
| Model | #realme RMX 2156 |
| Device | #48MP AI Triple Camera |
| Photographer | @mdakash62 |
| Location | Bangladesh |
Hello
It is a hospital with a very cosy interior design, I really liked the detail of the plants and the green space, it gives a touch of serenity to the place.
Above all, thank you very much for your kind message. But I found an opportunity here when there was no one to take pictures, so I was able to take pictures of these designs. Above all, I am happy to know that you like these wonderful interior designs, thank you friend. Yes, this is one of the hospitals in Bangladesh, thank you.
The interior design looks warm and cozy, the detail of the plants besides embellishing adds freshness, the view of the building is beautiful, this is definitely my favorite.
Cheers!
Thank you very much for your kind message, friend. Please help me to understand whether I am able to write my posts in the architecture + design community correctly. Thank you very much for your message. This particular building has 24-hour AC. So the temperature is controlled by the meter within normal limits. Also, I am really happy that you like the beautiful visible trees along the garden corridor. Thank you very much for your kind comment.
Plants in the house are very cool to look at. Creating a cool view for patients and visitors.
Yes my friend my pleasure thank you so much for your kind word