Architecture & Designe|| EL ÁRBOL PARA VIVIR , una obra de arquitectura bioclimática.
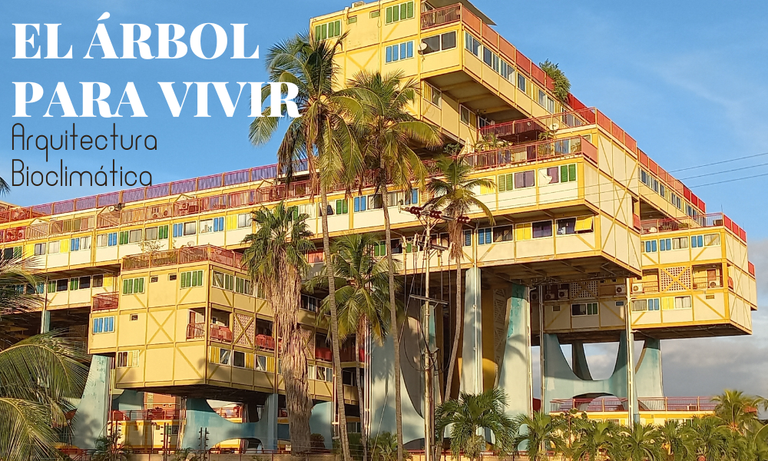

Every time I see a building or a different structure, I am curious about its history and the details of its architecture. That is how I came across the term Bioclimatic Architecture. The word bioclimatic gives us a slight idea of what it refers to, however, it goes far beyond what we can imagine. Today I share with you a little of what I learned in my quest to understand the origin of the "Tree for living".
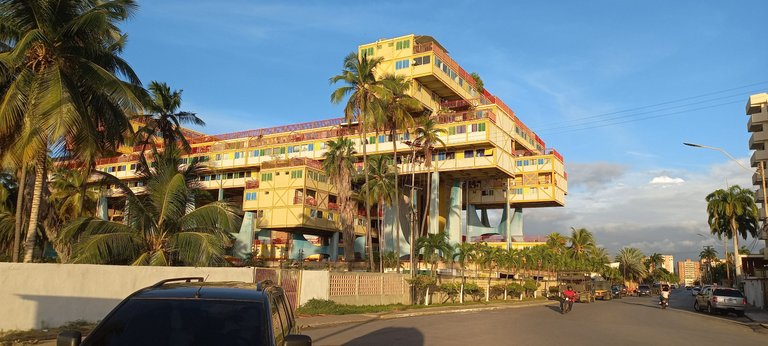
Muy cerca de este Boulevard se encuentra un enorme edificio de apartamentos residencales, que llamó mucho mi atención por su estructura tan partícular.
Todo en esta construcción parece ser diferente a lo que estamos acostumbrados a ver en un edifcio residencial: Formas, colores, distribucón, diseño y paisaje.
A few weeks ago I was visiting the city of Lecherías located in the state of Anzoátegui, just three hours from my hometown. During this visit I had the opportunity to stroll along the "Boulevard Playa Muerta" where you can enjoy incredible sunsets.
Very close to this Boulevard is a huge residential apartment building, which caught my attention because of its peculiar structure.
Everything in this building seems to be different from what we are used to see in a residential building: shapes, colors, distribution, design and landscape.

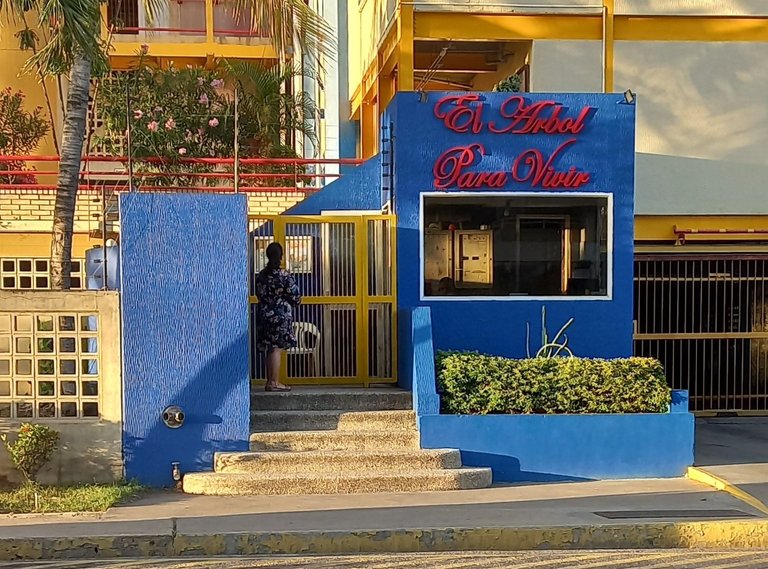
Debo confesar que, a primera vista, no logré entender el concepto de “árbol” planteado por el autor. Por el contrario, me pareció un poco desordenada su estética por la variedad de colores en sus ventanales. Tampoco entendí la cantidad de palmeras en el interior y exterior del edificio, me dio la impresión de ver un edificio flotando en medio de la vegetación.
No fue sino después de investigar un poco, que pude comprender la lógica de algunos de estos aspectos.
What seems a bit surreal, as if people could live in trees, is possible thanks to the construction of buildings based on bioclimatic architecture. Such is the case of the "Tree to live in", a building built to make the most of natural resources, provide a better quality of life for its inhabitants and integrate with the environment and the surrounding landscape.
I must confess that, at first glance, I failed to understand the concept of "tree" proposed by the author. On the contrary, I found its aesthetics a bit messy because of the variety of colors in its windows. I also did not understand the amount of palm trees inside and outside the building, it gave me the impression of seeing a building floating in the middle of the vegetation.
It was only after some research that I was able to understand the logic of some of these aspects.
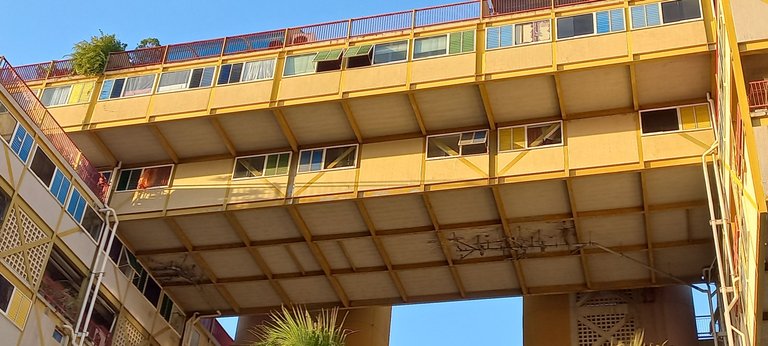
Según el artículo: Clásicos de Arquitectura: Árbol para Vivir / Fruto Vivas publicado en la pagina web Archdaily :
Los volúmenes son barras de tres pisos que se cruzan y traslapan entre sí y pareciendo flotar sobre la flora caribeña. En medio existe una torre de circulación vertical que conecta los distintos bloques. Desde ella nacen las circulaciones horizontales, puentes y pasillos que permiten dar acceso a cada apartamento y a las áreas sociales del conjunto.
The feature that most caught my attention in this building is its unconventional horizontal structure. Every time we think of a building, the visual concept we have is that of a vertical structure with several floors or levels; quite the opposite of what we can observe in the "Tree to live".
According to the article:
Clásicos de Arquitectura: Árbol para Vivir / Fruto Vivas published on the Archdaily website:
The volumes are three-story bars that intersect and overlap each other and seem to float above the Caribbean flora. In the middle there is a vertical circulation tower that connects the different blocks. From it the horizontal circulations, bridges and corridors are born that allow access to each apartment and to the social areas of the complex.

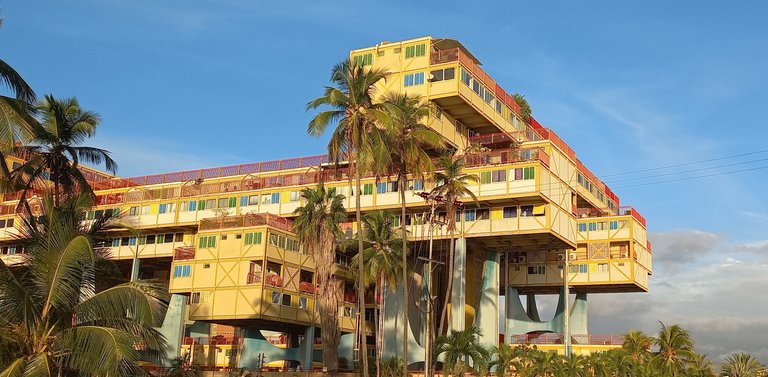
Una de las premisas de la arquitectura bioclimática se centra en planear construcciones que respeten el medio ambiente y que aprovechen al máximo los recursos naturales para ofrecer mejor calidad de vida a los seres vivos, además de ser estructuras sustentables con materiales de bajo costo.
En cuanto a la parte estética, la idea es que estas edificaciones
se integren con el entorno y brinden espacios armónicos, saludables y confortables a sus habitantes.
All this work is designed taking into account environmental aspects, from sunlight, ventilation and the incorporation of vegetation of the area, since it is located very close to the beach. All these factors make this building to be within the standards of bioclimatic architecture, being one of the pioneers of this modality in Venezuela.
One of the premises of bioclimatic architecture focuses on planning buildings that respect the environment and make the most of natural resources to provide better quality of life for living beings, in addition to being sustainable structures with low-cost materials.
In terms of aesthetics, the idea is that these buildings should be integrated with their surroundings and provide a better quality of life for living beings.
integrate with their surroundings and provide harmonious, healthy and comfortable spaces for their inhabitants.
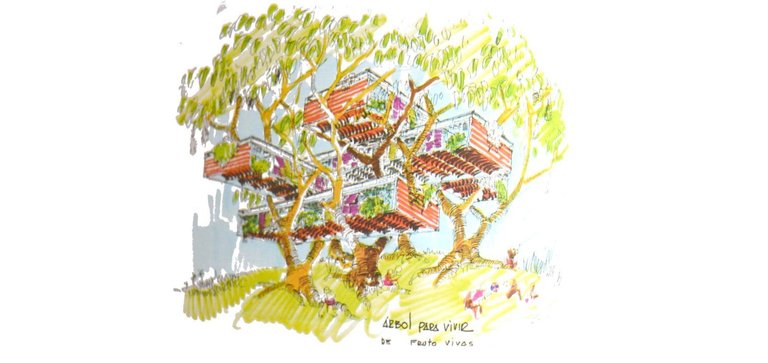
Fuente

Una de sus obras más conocidas es el "Pabellón Venezolano" en forma de orquídea con el cual participó en la Exposición Universal de Hannover 2000, que se encuentra actualmente en la ciudad de Barquisimeto.
Fruto Vivas recibió en vida muchos premios y honores por su constante preocupación por el medio ambiente y el bienestar del ser humano, más que por la estética de sus obras. Falleció en la ciudad de Caracas en Agosto de 2022 a sus 94 años de edad.
Fruto Vivas, whose full name is José Fructoso Vivas Vivas, is the author of this emblematic work of the State of Anzoátegui. He is a Venezuelan architect known for demonstrating his concern for the environment and society in each of his architectural works. He is also the author of the book "Las casas más sencillas" ("The simplest houses"), in which he raises the importance of building houses with light, fresh and economical materials.
One of his best known works is the "Venezuelan Pavilion" in the shape of an orchid with which he participated in the Universal Exposition of Hannover 2000, which is currently located in the city of Barquisimeto.
Fruto Vivas received many awards and honors during his lifetime for his constant concern for the environment and human welfare, more than for the aesthetics of his works. He passed away in the city of Caracas in August 2022 at the age of 94.
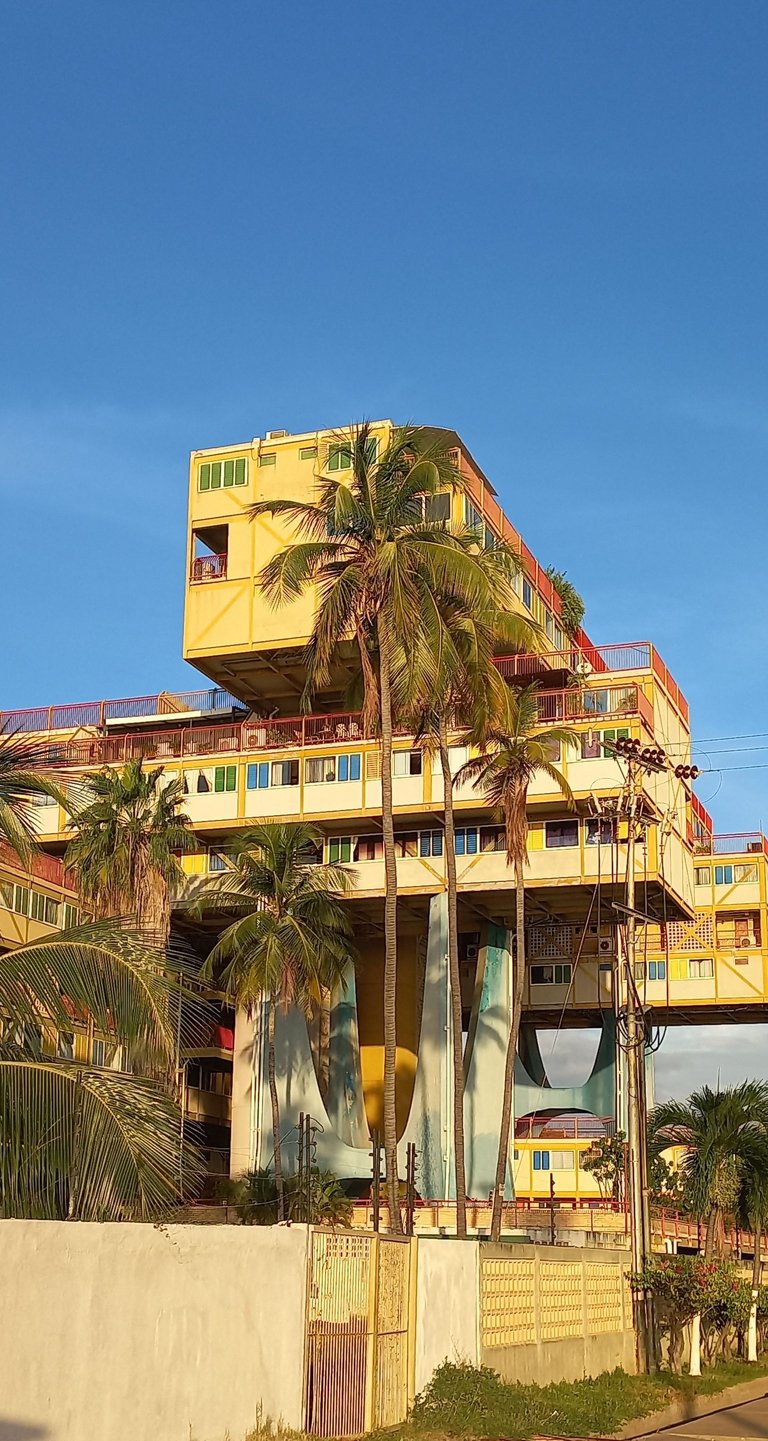

Gracias por leer, saludos y bendiciones.
From all my research on this subject, this phrase of the Spanish writer and philosopher Miguel de Unamuno resonates in my head: "He who attempts the absurd, conquers the impossible". This phrase was used by the architect Fruto Vivas in several of his lectures when he presented his innovative and different ideas about bioclimatic architecture. Today I can say that I have learned new terms and concepts that make me feel even more admiration for people who choose architecture as a profession and lifestyle.
Thanks for reading, greetings and blessings.
Fuentes:
Clásicos de Arquitectura: Árbol para Vivir / Fruto Vivas
“Árboles para vivir”, la propuesta de Fruto Vivas

Todas las fotos fueron tomadas con mi celular Samsung A32.
El banner de portada y los separadores de textos son diseñados por mi en Canva.com
Uso traductor Deepl

Congratulations, your post has been added to Pinmapple! 🎉🥳🍍
Did you know you have your own profile map?
And every post has their own map too!
Want to have your post on the map too?
Congratulations @kattycrochet! You have completed the following achievement on the Hive blockchain And have been rewarded with New badge(s)
Your next target is to reach 120000 upvotes.
You can view your badges on your board and compare yourself to others in the Ranking
If you no longer want to receive notifications, reply to this comment with the word
STOPTo support your work, I also upvoted your post!
Check out our last posts:
This post has been manually curated by @steemflow from Indiaunited community. Join us on our Discord Server.
Do you know that you can earn a passive income by delegating to @indiaunited. We share more than 100 % of the curation rewards with the delegators in the form of IUC tokens. HP delegators and IUC token holders also get upto 20% additional vote weight.
Here are some handy links for delegations: 100HP, 250HP, 500HP, 1000HP.
100% of the rewards from this comment goes to the curator for their manual curation efforts. Please encourage the curator @steemflow by upvoting this comment and support the community by voting the posts made by @indiaunited.
Thank you!
Gracias por el apoyo

Hello @kattycrochet the building looks like a lego assembly, really unique and extraordinary. I thought it was a building that wasn't strong, but it's getting clearer from the photos you posted, it turns out that the building has strength. Awesome, I'm waiting for another interesting design post, thank you :)
Sure, it is a strong structure its bases are big and so strong.
It is a very particular building and as you say it looks like a lego assembly.
Thanks a lot for your comment.
This building is really impressive.
Yes, it is. I liked it very much the first time I saw it.
Thanks for reading and commenting.
this is wild! what a concept. At first I wondered if it too had been built out of containers as it looks modular. It's crazy cool though
Yes, the author's ideas were very revolucionary and enviromental friendly.
Thanks for reading!
no worries. Nice post, that building is for sure very unique
Congratulations @kattycrochet! We are delighted to inform you that your outstanding publication was specially selected to be part of our Curated Content Catalog and was awarded RUNNER-UP in Architecture Anthology™ 13. More power!
Thank you for subscribing to Architecture+Design, an OCD incubated community on the Hive Blockchain.
With huge pleasure dear @kattycrochet. Please don't forget to reply to all your comments, thank you. Cheers! 😀
Sure, I'll do it.
Thanks so much for the support.