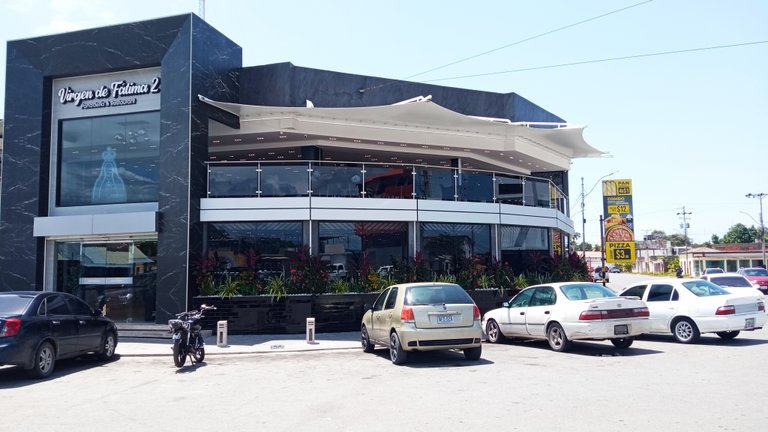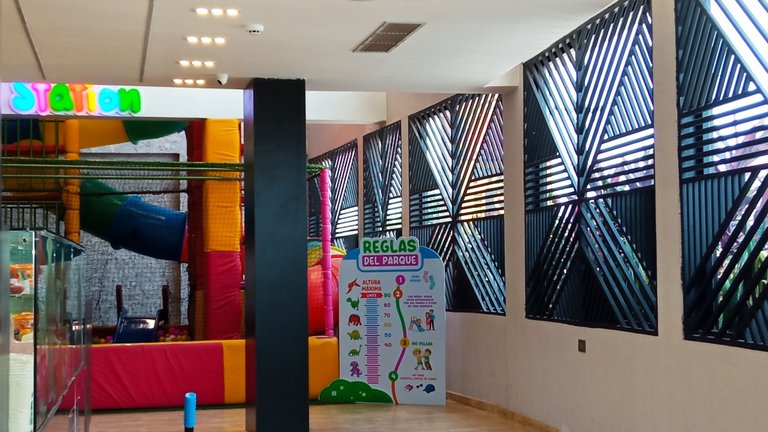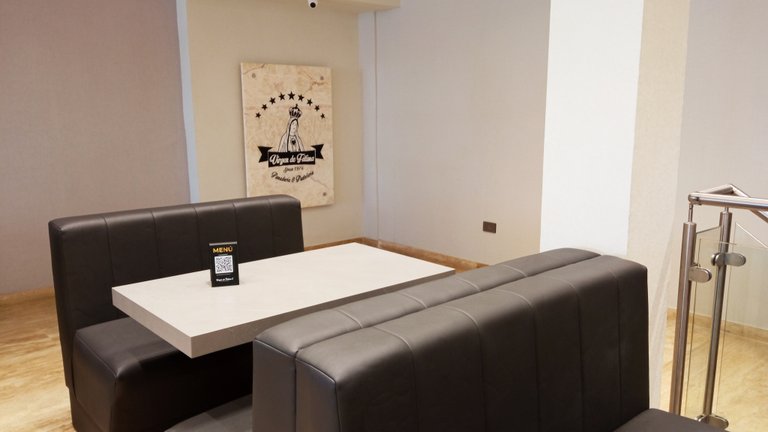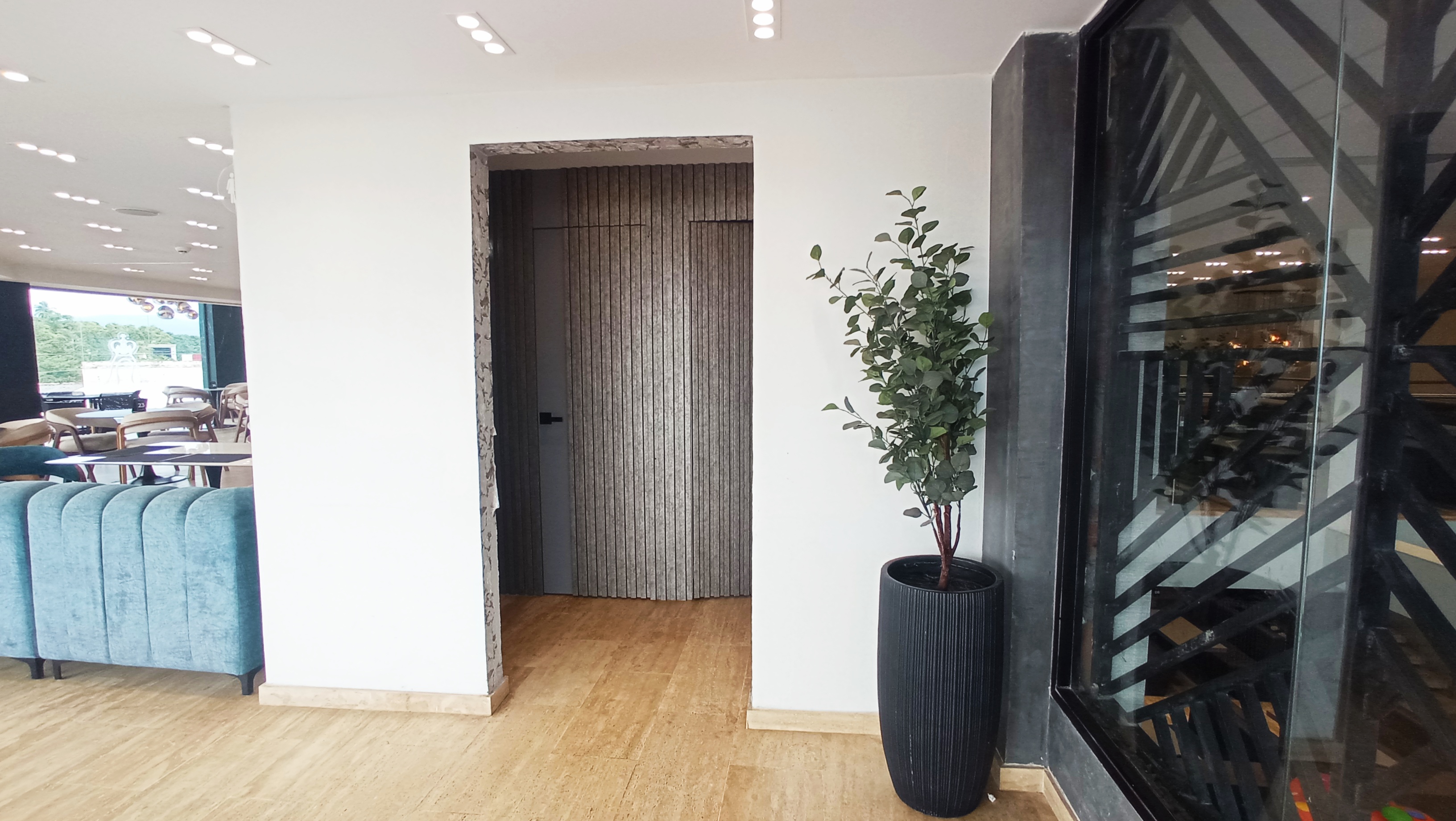The impeccable design and architecture of a famous bakery [ENG-ESP]
(Edited)

[ENG]
Greetings, dear friends of Architecture+Design, welcome to my blog. Today I am sharing with you the design and architecture of one of the most famous bakeries in my city, Cumaná, Sucre state, Venezuela, called Virgen de Fátima 2. This bakery has been operating in Cumaná for many years and has several branches, one of which is located on Perimetral Avenue. Its previous design was unremarkable and quite common, until its owner decided to remodel all the branches and relocate a new one, which is the subject of this description.
The new Virgen de Fátima 2 is located where the Sucre Mansion used to be, on Cancamure Avenue, which, incidentally, has not disappeared; we can now find it at the same address, near important residential developments. Virgen de Fátima 2 is located very close to the Sucre neighborhood, where we can see how it takes up a large part of the block, like a kind of semicircle, maintaining the same shape as the previous structure of the Sucre Mansion. This peculiar configuration offers parking facilities, where we can see cars and motorcycles parked, while they welcome the public with a sign inviting them to try a promotional pizza, broaster chicken combos, and the most famous bread in the city.


The structure has two levels, with metal divisions. It consists of a flat roof with a canvas on the second level that acts as an overhang to provide some protection from the sun, large glass windows, and a low block wall covered with polished black ceramic tiles, which leaves space for a beautiful planter with natural plants that adds to the view of the place. The entrance is covered with marble around the edges, which in turn surround the large glass windows. On the second level, we see an image of the Virgin Mary, in honor of the bakery's name, represented in hologram style.





Upon entering, we find an automatic glass door that opens and closes using motion sensors, a feature that definitely adds to the comfort of the space. The floor is PVC with a wood-like finish, black columns support the internal structure of the building, recessed lighting with triple bulbs, and marble walls, above which there is a sign identifying each of the areas. Inside, you can see the black crisscrossed window bars that give it a fresh look. The furniture is modern in style, with round tables with polished vinyl surfaces and low chairs that combine a wooden structure with suede upholstered seats in beige and blue.





Towards the rear, there is a completely free children's playground. In this same area, there is another dining room with rectangular tables and black leatherette (artificial leather) upholstered furniture. In addition, there are restrooms and stairs to go up to the second level of the bakery. The contemporary-style staircase has floating steps, metal handrails, and glass railings that give it a beautiful and modern touch. Below this, there is an area with a small artificial garden, dominated by fake grass and white stones used to decorate gardens. The bathrooms are arranged in such a way that they do not take up any space. If it weren't for the bathroom sign, you would think it was just another dividing wall.






The bathroom has a modern and elegant design, with round mirrors that feature light change sensors (OIKOS icon) and mirror defogging (wavy lines icon). The lights change from white to yellow. The walls are covered with marble, in combined reliefs, some smooth and others wavy with relief, in subtle pastel tones. The sinks are modern in style, oval-shaped with chrome manual taps, and there is also a cylindrical stainless steel waste bin, a feature that makes it durable over time. It has a dual function, with an ashtray and space for other waste.




As we climb the stairs, we find beautiful cylindrical vases with artificial flowers, decorative oval ceiling lamps in bright colors, a sign with the image of the Virgin of Fatima, and furniture similar to that described in the previous section. It should be noted that all these areas are air-conditioned, creating a pleasant and comfortable atmosphere for customers visiting the place.





On the ground floor of the bakery, as you enter, on the left-hand side, there is another staircase that takes you to the second floor, where you will find a more natural, open atmosphere, without air conditioning, and from where customers can look out onto the balcony and enjoy part of the urban view of Cumaná. This area has the same design, so I won't describe it, except to say that they have added sofa-style furniture and more tables to accommodate large groups. There is a mini bar in this area, where they prepare drinks and cocktails according to the menu. For the convenience of customers, they can ask at the cash register to have their order brought to this area. There are also restrooms for men and women.






That's all for now, friends. I hope you enjoyed the tour. See you next time!.
Thank you for reading
The photos are originals taken with my Xiaomi Redmi 9 phone

[ESP]
Saludos estimados amigos de Architecture+Design, bienvenidos a mi blog, Hoy les comparto el diseño y arquitectura de una de las panaderías más famosas de mi ciudad, Cumaná, estado Sucre, Venezuela, su nombre, Virgen de Fátima 2. Esta panadería funciona desde hace muchos años en Cumaná, tiene varias sucursales, una de ellas está ubicada en la Av. Perimetral. Su anterior diseño pasaba sin pena ni gloria, era bastante común, hasta que su dueño decidió remodelar todas las sucursales y reubicar una nueva, objeto de esta descripción.
La nueva Virgen de Fátima 2 está ubicada donde funcionaba anteriormente la Mansión de Sucre, en la avenida Cancamure, que por cierto, no ha desaparecido, ahora la podemos encontrar en la misma dirección, cerca de importantes urbanizaciones. Virgen de Fátima 2 está localizada muy cerca del Barrio Sucre, allí podemos ver como se apodera de un buena parte de la manzana, como una especie de semicircunferencia, mantiene la misma forma de la anterior estructura de la Mansión de Sucre. Esta peculiar configuración, ofrece comodidades de estacionamiento, allí podemos ver aparcados carros y motocicletas, mientras reciben al público con una valla que invita a probar una pizza en promoción, combos de pollo a la broaster y el pan más famoso de la ciudad.


La estructura es de dos niveles, con divisiones metálicas, está conformada por techo de platabanda con una lona en el segundo nivel que hace de voladizo para protegerse un poco del sol, extensos ventanales de vidrio y pared baja de bloques recubierta con cerámica negra pulida, que deja espacio para una hermosa jardinera con plantas naturales que aporta vista al lugar. La entrada, está recubierta de mármol en los bordes, que a su vez envuelven a los amplios ventanales de vidrio. En el segundo nivel vemos la imagen de la virgen, en honor al nombre de la panadería, representada al estilo holograma.





Al entrar, nos encontramos con una puerta de vidrio de apertura y cierre automático que funciona con sensores de movimiento, una opción que definitivamente genera comodidad. El piso es de tipo PVC que simula la madera, columnas en color negro para soportar la estructura interna de la edificación, iluminación empotrada con lámparas de triple bombillo y paredes de mármol, sobre el cual hay un letrero que identifica cada una de sus áreas. Por dentro, se pueden observar los ventanales de rejas negras entrecruzadas que le imprimen un aspecto fresco. Los muebles son de estilo moderno, mesas redondas con superficie de vinilo pulido, sillas de corte bajo que combina la estructura de madera con asientos de tapiz gamuzado en colores beige y azul.





Hacia el área posterior, encontramos un parque para niños totalmente gratuito. En esta misma área hay otra sala de comedor con mesas rectangulares, muebles tapizados en cuerina negra (cuero artificial), adicional, están los baños y las escaleras para subir al segundo nivel de la panadería. La escalera de estilo contemporáneo cuenta con escalones de estilo flotante, pasamanos metálicos y barandales de vidrio que le dan un toque hermoso y moderno a la vez. Debajo de esta, han dispuesto un área con un pequeño jardincillo artificial, donde predomina grama falsa y piedras blancas para decorar jardines. Los baños están dispuestos de manera tal que no ocupan espacio, si no fuera por el aviso de baños, pensaría que se trata de otra pared divisoria.






El baño posee un diseño moderno y elegante, con espejos redondos que cuentan con sensores de cambio de luz (ícono OIKOS) y desempañar el espejo (ícono con líneas onduladas). Las luces cambian desde la blanca hasta la amarilla. Las paredes están recubiertas con mármol, en relieves combinados, partes lisas y otras onduladas con relieve, de sutiles tonos pastel. Los lavamanos son de estilo moderno, de forma ovalada con grifos cromados de uso manual, además de disponer de una papelera cilíndrica, de acero inoxidable, una característica que la hace perdurable en el tiempo, es de doble función, con cenicero y disposición de otros residuos.




Al subir las escaleras nos encontramos con hermosos jarrones cilíndricos con flores artificiales, lámparas de techo decorativas, ovaladas y de colores brillantes, un letrero con la imagen de la Virgen de Fátima, y el mobiliario, similar al descrito en la sección anterior. Cabe destacar que todas estas áreas poseen aire acodiciando, logrando un ambiente agradable y de confort para la clientela que visita el lugar.





En la planta baja de la panadería, al entrar, del lado izquierdo, disponen de otra escalera, esta nos traslada al segundo nivel, para encontrar un ambiente más natural, abierto, sin aire acondicionado y desde donde los clientes se pueden asomar al balcón y disfrutar parte de la vista urbana de Cumaná. Esta área mantiene el mismo diseño, por eso no la describiré, solo que han dispuesto muebles tipo sofá y mayor cantidad de mesas para la recepción de grupos de personas numerosos. En esa área funciona un mini bar, donde preparan tragos y cocteles de acuerdo al menú que ofrecen. Para comodidad de los clientes, pueden solicitar en caja que el pedido lo lleven a esta área, además de tener a disposición baños para damas y caballeros.
spanish
architecture
interiordesign
furnituredesign
photography
venezuela
neoxian
proofofbrain
hive-178708
0
0
0.000
You can check out this post and your own profile on the map. Be part of the Worldmappin Community and join our Discord Channel to get in touch with other travelers, ask questions or just be updated on our latest features.
This is really a beautiful place
Yes, and very pleasant. Best regards.
😀😀🙏
Hello friend! A really beautiful structure. I love how the spaces are distributed. You can tell that you have a nice time, either with family or friends. A hug, beautiful.
It definitely has a very attractive design that combines both modern and elegant styles. Thank you for visiting. Best regards.
What a beautiful bakery! It feels like another world, with its spaciousness and lovely areas catering to every taste and the whole family. I’d love to visit it on my next trip to my beautiful Cumaná; it’s been over ten years since I last went, so it must have changed a lot—but definitely for the better. Greetings!
Es un lugar muy bonito, con un diseño impecable y moderno. Ojalá puedas venir y conocer esta panadería. Saludos.