Design of a nice house in the center of town [ENG-ESP]
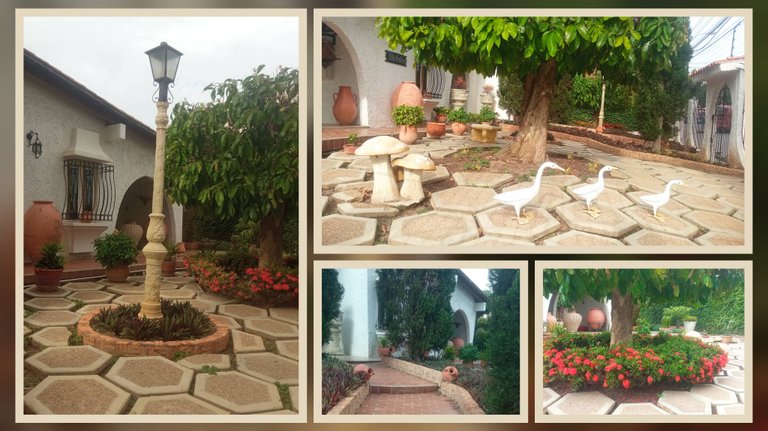
[ENG]
Greetings dear friends of Architecture+Design, today I debut in this community, I hope there will be many more publications to come. I find it interesting that there is a space to describe architectural designs because there are many buildings that deserve a great exposure. On this occasion, my review is oriented towards a house that is located in the center of the city of Cumaná, Sucre state, Venezuela, specifically on Humbolt Avenue, just behind the Hipergalerías Shopping Center, better known as Traky City. The house does not have a very showy front, in fact, at first glance and without looking in detail it is possible that it may go unnoticed before our eyes. However, there was something that caught my attention and that is why it became the source of my inspiration to make this publication.
The house is located on a corner, this is an advantage as far as land extension is concerned, so the house object of this architectural review is quite spacious. From a distance, its main attraction is its pine trees, which are so tall that they practically reach the street lights. The white paint on the facade is somewhat deteriorated, as for its design, we can see inverted arches in its rough textured block wall that in turn make a kind of closure with the conventional arches of the black railings. The main door overhangs the rest of the facade with its gable roof appearance, no garage door was observed in the house.
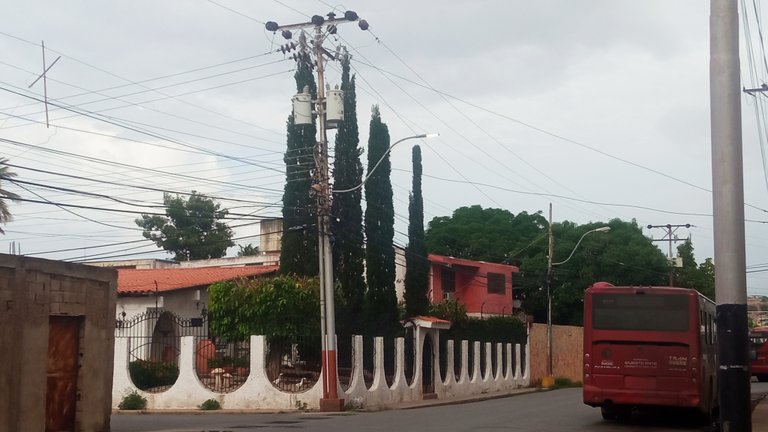

In general, the house is built with rough-textured walls, with conventional arches and a gable roof over the tongue and groove ceiling. At the front door guests are greeted with a grand welcome with a walkway made of terracotta-colored caico, reinforced at the edges with a brick wall arranged alternately vertically and horizontally. On the brick wall he has placed several clay vases of different designs, undoubtedly a sublime and beautiful detail. The grass between green and reddish adorns that area that invites us to pass and to enter a lofty abode. There are earthenware vases everywhere, with a very particular entrance, glazed in a subtle oyster color and made, in my opinion, in barbotina, a material used to manufacture ceramic pieces.
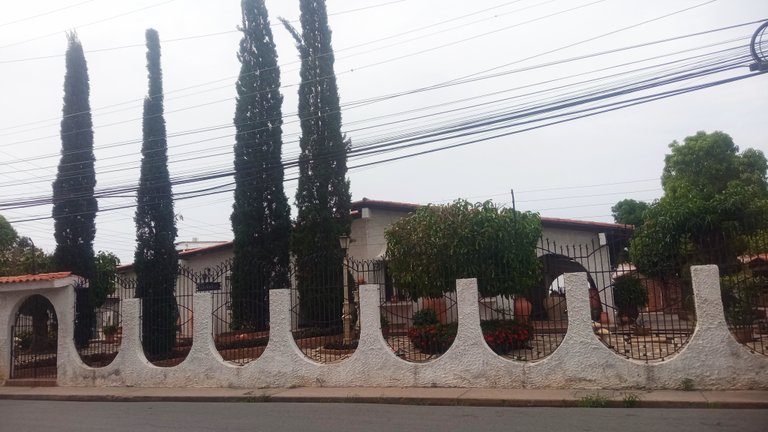

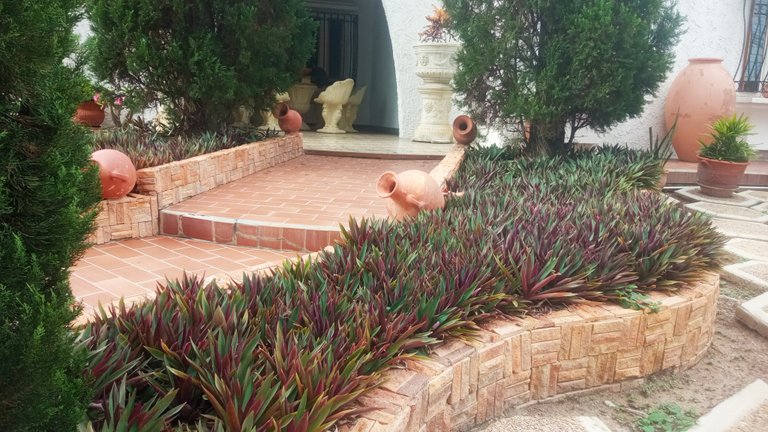

Here begins my favorite part, the one that inspired the review in this little trip to Villa Gabriel, which is the name of this beautiful villa. When I saw the floors of this property I was shocked, it originated my enthusiasm to look in detail the rest of the house and there I could realize that I was in front of an extraordinary residence. In addition to the terracotta-colored caico, the house has spaces with ceramic tiles, cement with lines made in caico and hexagonal concrete slabs.

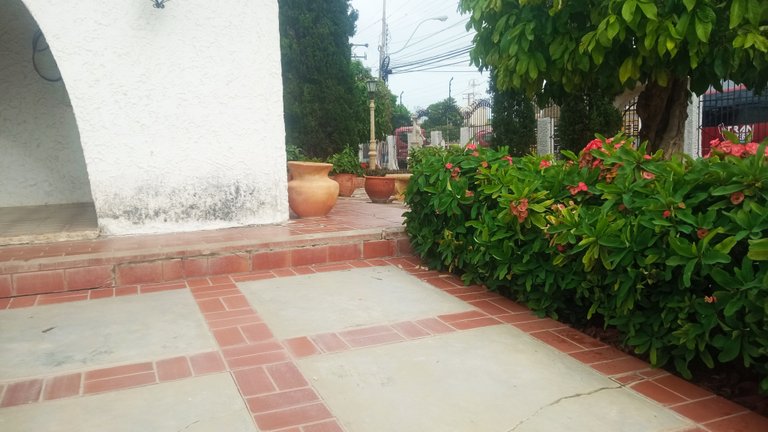
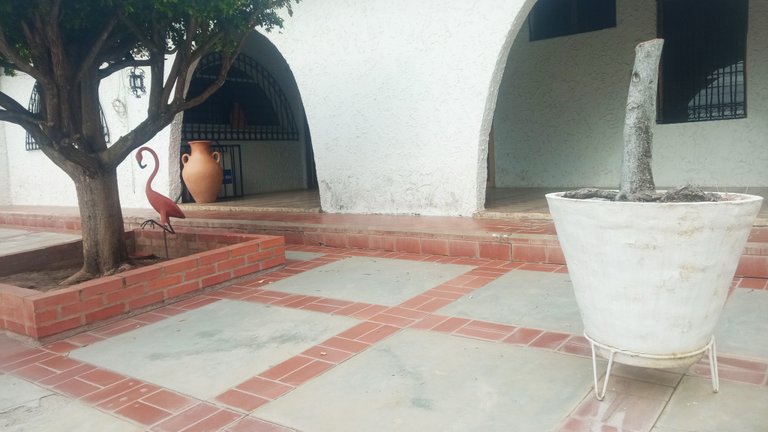

The hexagonal slabs arranged on the exterior floor of the house were what caught my attention, they are the ones that predominate in the garden, and therefore, they become its main attraction. They are not smooth slabs, their center is decorated with boulders, which are tiny round stones used in construction. On the hexagonal slabs they have placed several statuettes of animals, as if to give life to the garden and complete the work of art, we can also see other objects such as benches, mushrooms and lanterns. The house surprised me with a colonial style window.
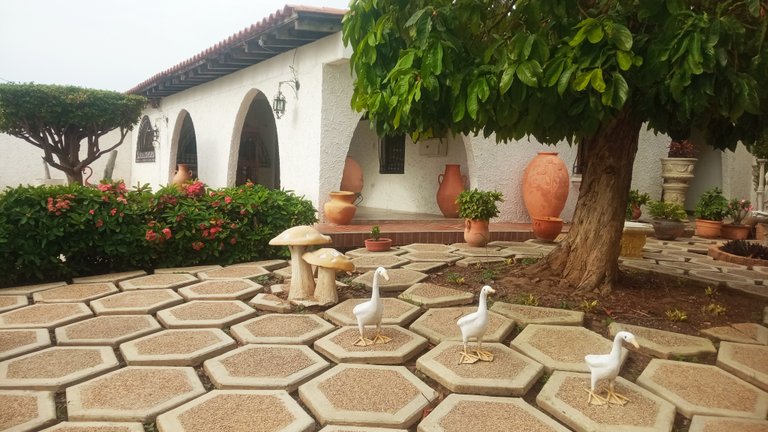


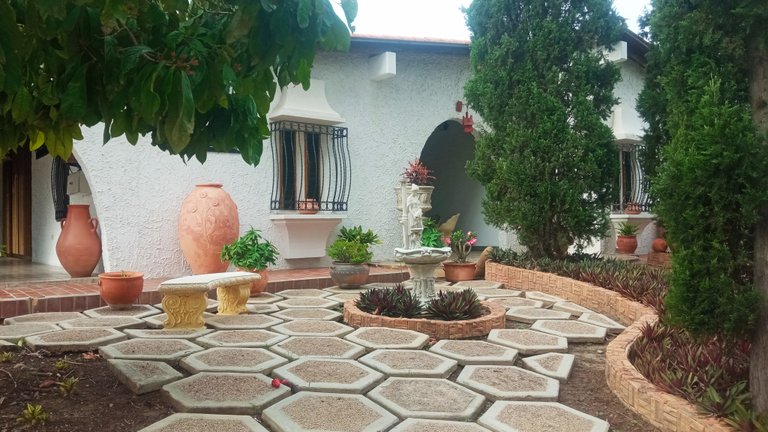

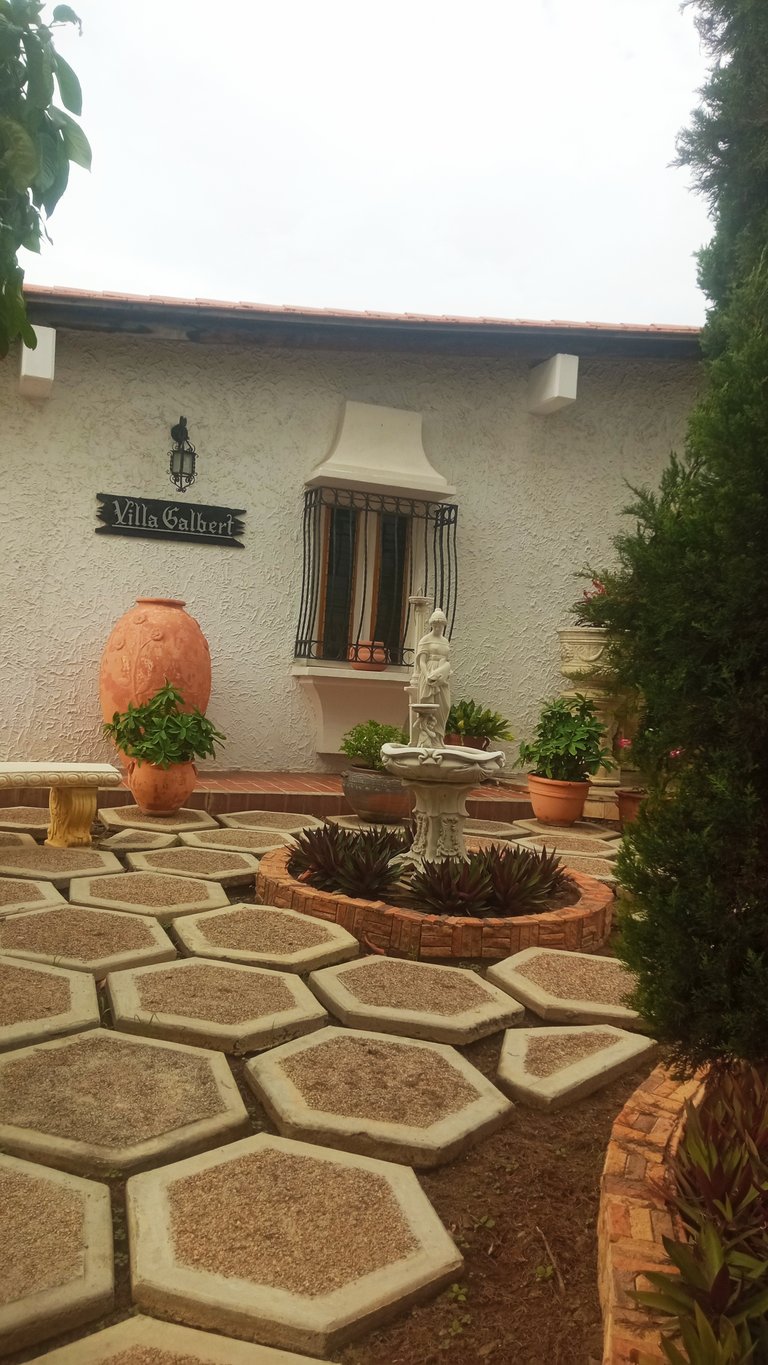
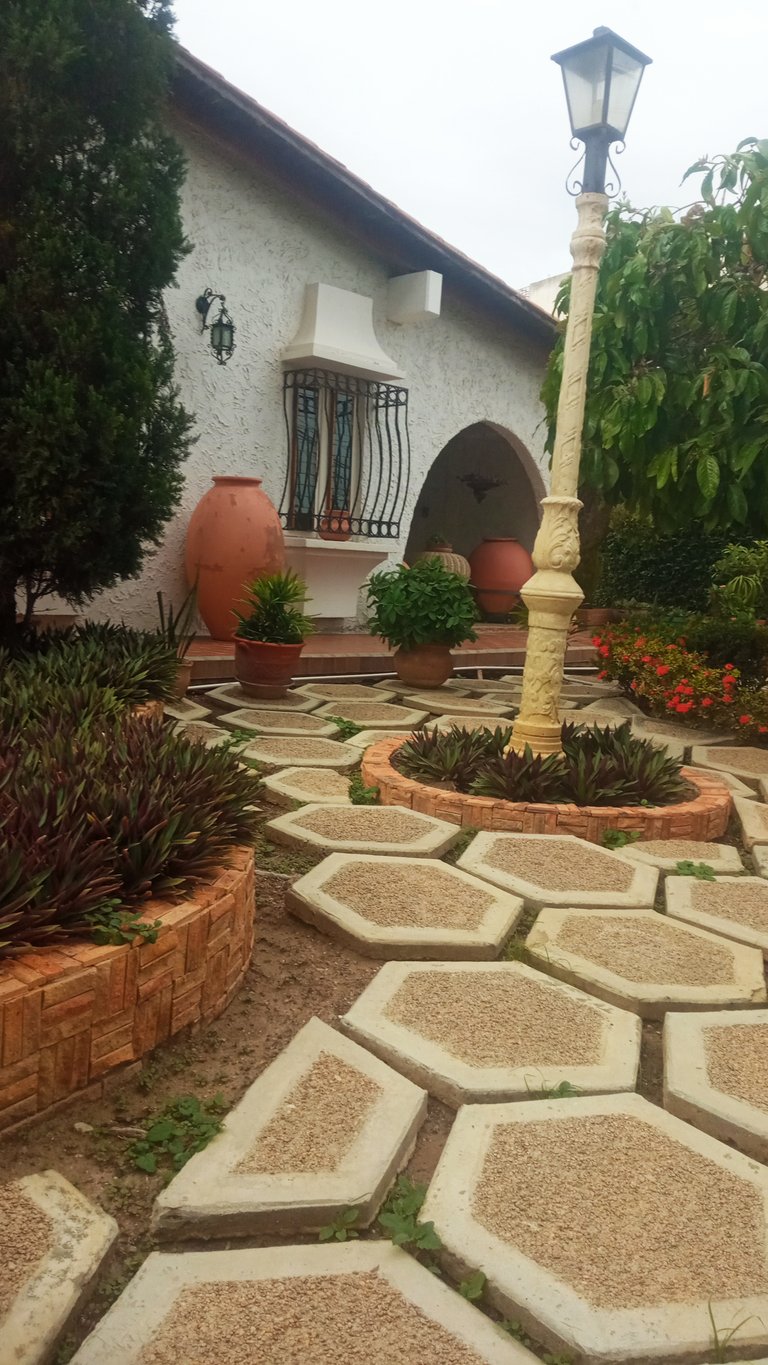

At the end of the garden, the house has small gable-roofed sheds that can be used as storage rooms or for other purposes. The different ornamental plants, as well as cactus and other species, add an attractive and interesting touch to the garden, such as, for example, that large wall completely covered by a climbing plant.
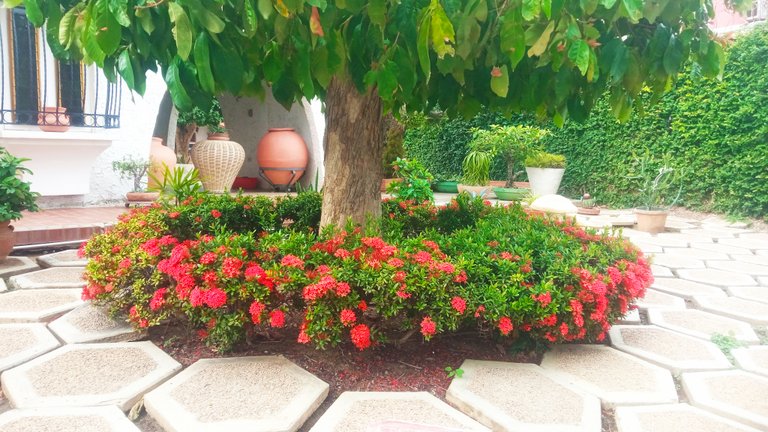
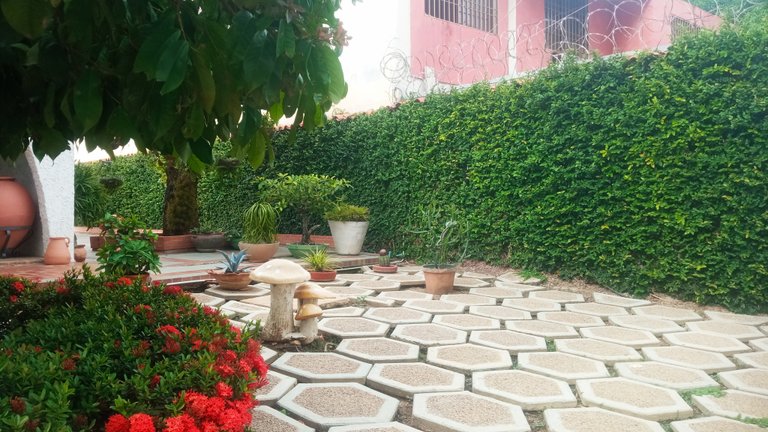
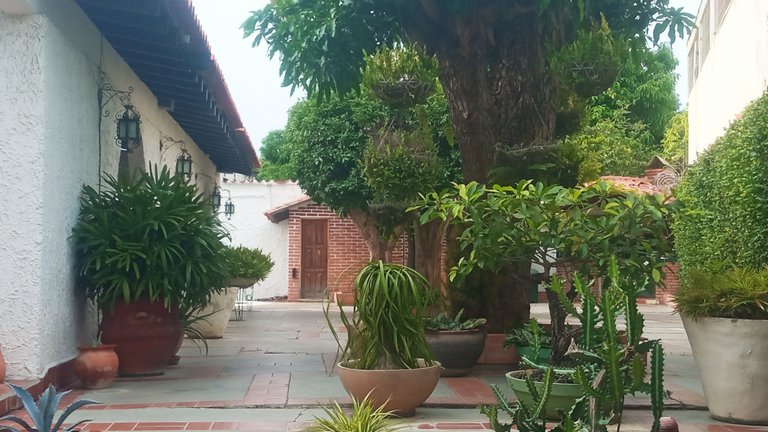
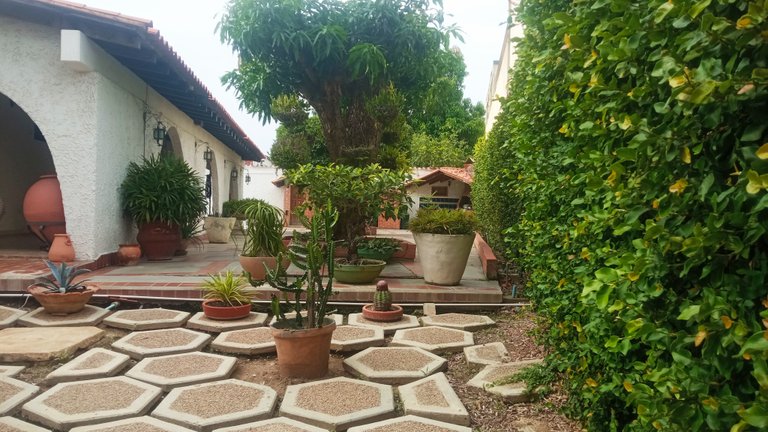
It was very gratifying to make this publication, I hope you enjoyed this magical journey as much as I did.
Thank you for reading
The photos are originals taken with my Xiaomi Redmi 9 phone. The editions were made with the GridArt application
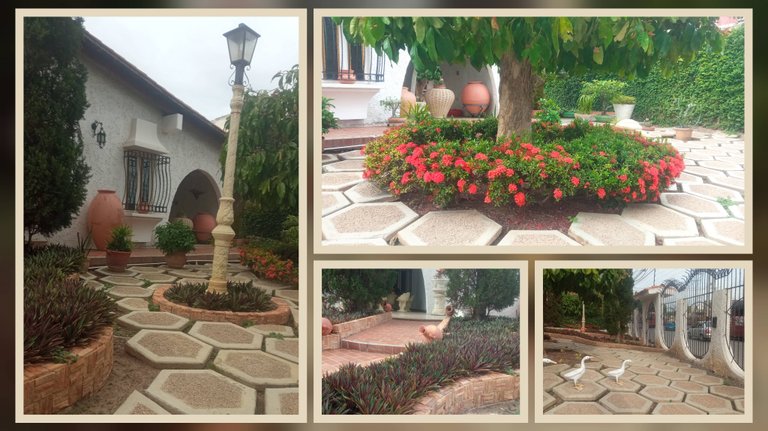
[ESP]
Saludos estimados amigos de Architecture+Design, hoy me estreno en esta comunidad, espero que sean muchas más publicaciones venideras. Me parece interesante que haya un espacio para describir diseños arquitectónicos porque son muchas las edificaciones que merecen una gran exposición. En esta ocasión, mi reseña va orientada hacia una casa que se encuentra ubicada en el centro de la ciudad de Cumaná, estado Sucre, Venezuela, específicamente en la Av. Humbolt, justo detrás del Centro Comercial Hipergalerías, mejor conocido como ciudad Traky. La casa no posee un frente muy vistoso, de hecho, a primera vista y sin mirar a detalle es posible que pase desapercibida ante nuestros ojos. Sin embargo, hubo algo que llamó poderosamente mi atención y por eso se convirtió en fuente de mi inspiración para hacer esta publicación.
La casa está ubicada en un esquina, esta es un ventaja en cuanto a lo que a extensión de terreno se refiere, así que la casa objeto de esta reseña arquitectónica es bastante amplia. A lo lejos, su mayor atractivo son sus árboles de pino, son tan altos que prácticamente alcanzan el alumbrado público. La pintura blanca de la fachada está algo deteriorada, en cuanto a su diseño, podemos ver arcos invertidos en su pared de bloques con textura rugosa que a su vez hacen una especie de cierre con los arcos convencionales de las rejas negras. La puerta principal sobre sale del resto de la fachada con su aspecto techado a dos aguas, no se observó portón de garaje en la vivienda.


La vivienda en general está construida con boques, paredes de textura rugosa, en su diseño imperan los arcos convencionales y cuenta con un tejado a dos aguas sobre el techo machihembrado. En la puerta principal reciben con una gran bienvenida a sus invitados con una caminería elaborada en caico color terracota, reforzada en los bordes con un muro de ladrillos dispuestos alternadamente de manera vertical y horizontal. En el muro de ladrillos ha situado varios jarrones de barro de diferente diseño, sin lugar a dudas un detalle sublime y hermoso. La hierba entre verde y rojiza engalana aquella zona que invita a pasar y a adentrarnos a una excelsa morada. Hay jarrones de barro por todos lados, con un recibidor muy particular, esmaltado en un sutil color ostra y hecho a mi parecer en barbotina una material que se utiliza para fabricar piezas en cerámica.




Aquí comienza mi parte favorita, la que inspiró la reseña en este pequeño viaje en Villa Gabriel, que así se llama esta hermosa quinta. Cuando vi los pisos de este inmueble quedé impactada, originó mi entusiasmo de mirar detalladamente el resto de la casa y allí pude darme cuenta que estaba frente a una extraordinaria residencia. Además del caico color terracota, la casa dispone de espacios con cerámica, cemento con líneas elaboradas en caico y losas hexagonales de concreto.




Las losas hexagonales dispuestas en el piso exterior de la casa fue lo que llamó mi atención, son las que predominan en el jardín, y por ende, se convierten en su mayor atractivo. No son losas lisas, su centro está decorado por canto rodado, que son piedras diminutas y redondas que se emplean en la construcción. Sobre las losas hexagonales han colocado varias estatuillas de animales, como para darle vida al jardín y completar la obra de arte, también podemos ver otros objetos como bancos, hongos y faroles. La casa me sorprendió con un ventanal al estilo colonial.








La casa posee al final del jardín pequeñas casetas con techado a dos aguas que pueden fungir como depósitos u otros destinos. Las diferentes plantas ornamentales, además de cactus y otras especies le añaden un toque atrayente e interesante al jardín, como por ejemplo, ese gran muro cubierto totalmente por un planta enredadera.




Fue muy gratificante realizar esta publicación, espero que hayan disfrutado este mágico recorrido tanto como yo.
Gracias por leer
Las fotos son originales tomadas con mi teléfono Xiaomi Redmi 9. Las ediciones se hicieron con la aplicación GridArt
@hylene74
Posted Using INLEO
hive-178708
spanish
architecture
interiordesign
furnituredesign
photography
environmentaldesign
neoxian
palnet
0
0
0.000
Greetings beautiful friend! What a success that you were able to make this publication. Since I can remember I love this house. Because really as you mention it is a source of inspiration, all its decoration and structure is something out of the ordinary. Besides being in a good spot. Hugs
It is very nice that house, I have months seeing it until I was encouraged to make a description of its architecture. Thanks for stopping by and leaving your kind comment. Regards.
Very nice and eye-catching tiles for the dressing rooms. It has very beautiful gardens with colorful flowers that give much beauty to the environment.
The truth is that the house has many unusual details that make it very eye-catching. Thanks for stopping by and leaving your comment. Greetings.
Greetings dear @hylene74. Thank you for your great interest in the world of architecture and design. Have fun and feel free to share more of your A+D Personal Stories by sourcing inspirations from the following topics here:
https://peakd.com/hive-178708/@aplusd/architecturedesign-or-community-content-criteria
It's our tremendous pleasure to warmly welcome you to the Architecture+Design Community on Hive! 😀
Thank you very much for the warm welcome and for the suggestion of the link to continue creating content. Best regards.
I liked the way you emphasized the garden and those unique hexagonal slabs.😍
The most striking part of the garden, in my estimation. Greetings.
True! Have a great day! 😍
How nice this house and the description you have made of it seems phenomenal to me, I congratulate you. What I like the most is the combination between the construction and the nature, everything fits perfectly. You can tell that it is a place where you can breathe a lot of peace.
It is a beautiful panorama, the outside of the house does not look as beautiful as the inside. Greetings.
Hi @hylene74, welcome to the community, what a beautiful house, I have seen it several times and I like the windows and gardens, I had not detailed the ducks that adorn the entrance, they look real.
Greetings!
Thank you for your welcome. Before the birds there was snow white and the 7 dwarfs, too beautiful are those details in the garden. Best regards.