Visiting the St. Antonio Shopping Center. Eng-Esp
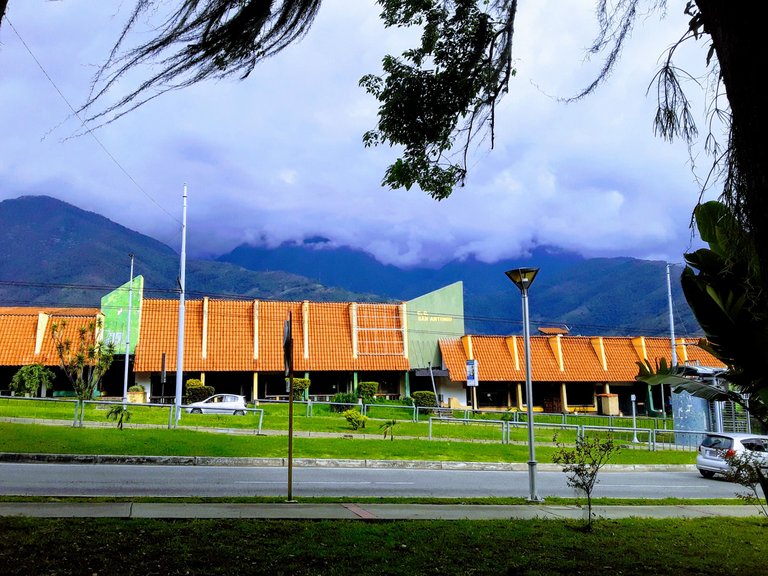
Hello, dear friends of Hive. Nice start of the week for all of you. Today I am happy to share a new experience, admiring and enjoying the architecture of the city of Merida, Venezuela.
Today I want to take you to Andres Bello Avenue, one of the most important avenues of the city, since it is in charge of welcoming you if you arrive from the Panamerican zone or south of the state. Here you will find a shopping mall that blends in perfectly with the imposing mountains. This is the San Antonio Shopping Center and is located at the height of the Urbanization that bears the same name.
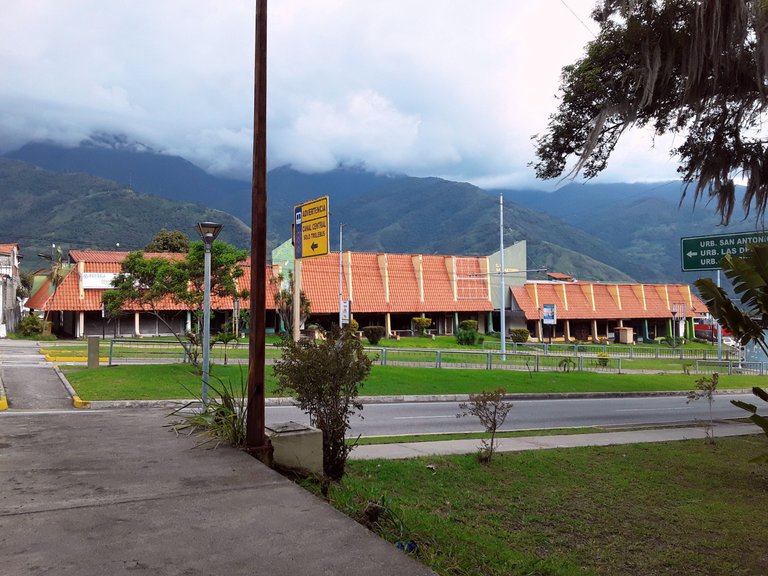 |
|---|
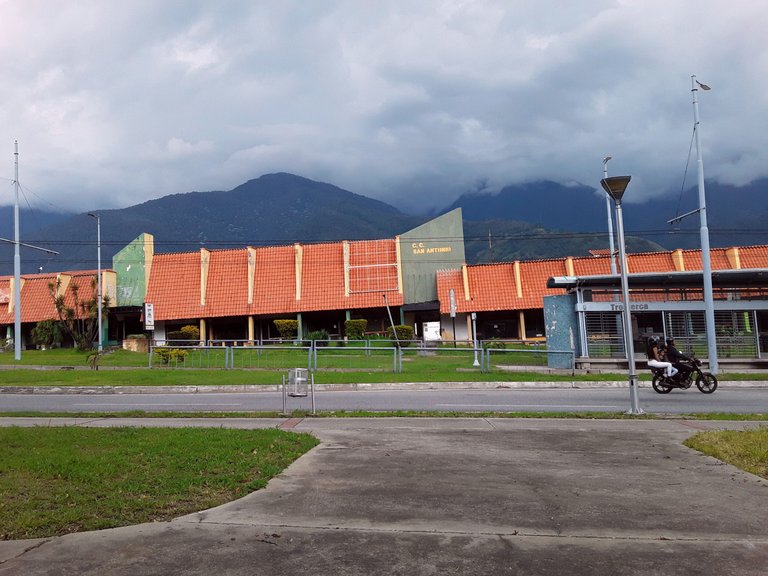 | 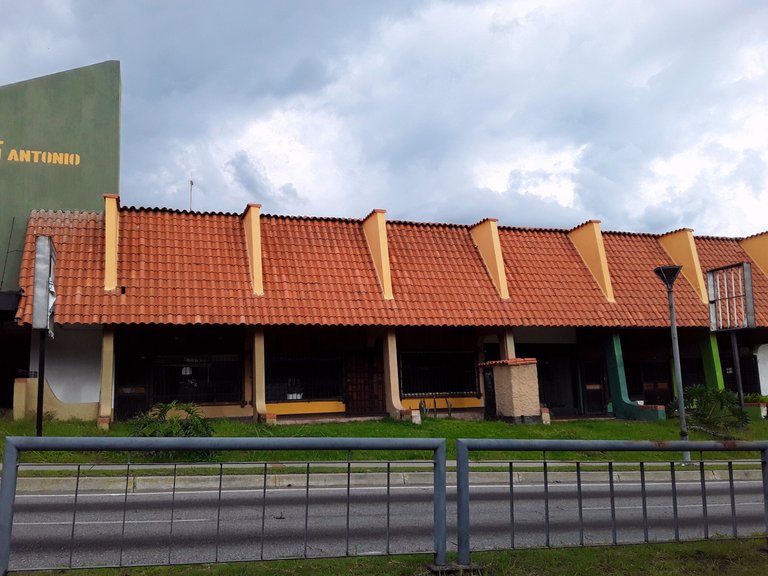 |
|---|
The St. Antonio Shopping Center has an elongated floor plan and is only one level. This is a very common feature in the first shopping centers in Mérida, although I do not know when this one was built.
What I like about this mall is the steep slope of its roof, which facilitates the drainage of rainwater. On the main façade we can see that it was built by three modules, of different heights. Every few meters, a pointed concrete wall protrudes from the roof, giving it a different geometric appearance.
The finish of its walls is simple and currently looks a little neglected; it is in need of painting and other repairs. Despite this, the design is beautiful and striking, especially because it blends in very well with its surroundings.
In the center we have an asymmetrical front wall, with gold lettering, where we can clearly see the name of the shopping center. The green tone combines very well with the color of the letters.
 |
|---|
 | 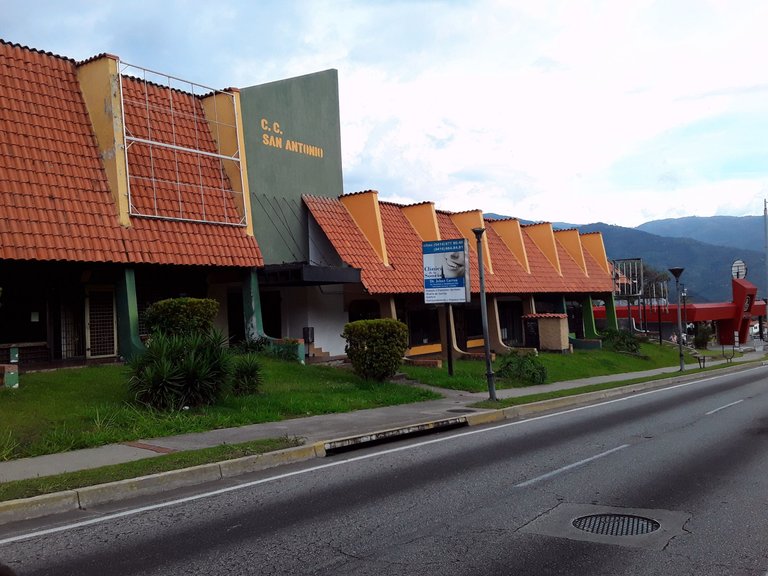 |
|---|
The interior is quite simple: smoothly finished walls, without many ornamental details, ceramic tile floors and we can see a series of semi-arches in the columns, which give a sense of depth in the long corridors.
Walking through the mall is comfortable, I think the distribution of the stores is functional. I visited it on a Sunday, for this reason I found that most of the stores were closed, since they are mostly offices, except for some cafes and restaurants.
The premises are spacious and the best thing is that you can access them either from the main avenue or from the urbanization. Parking is at the back and is free of charge.
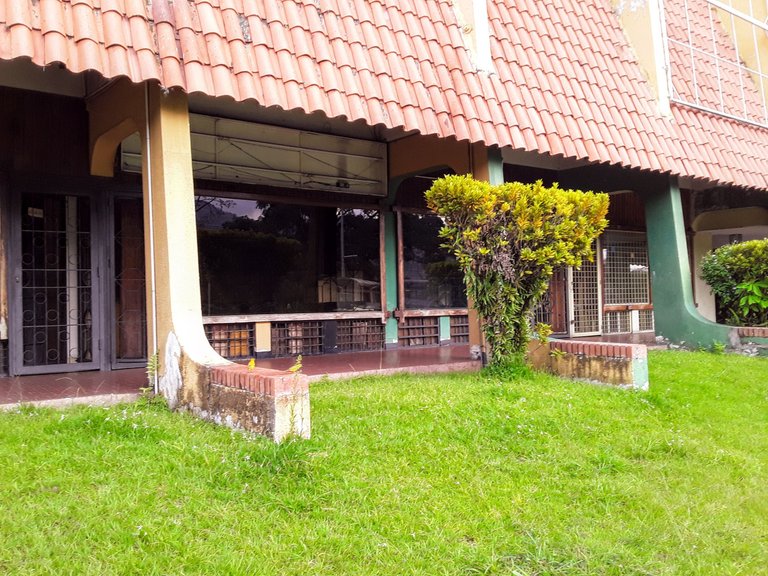 | 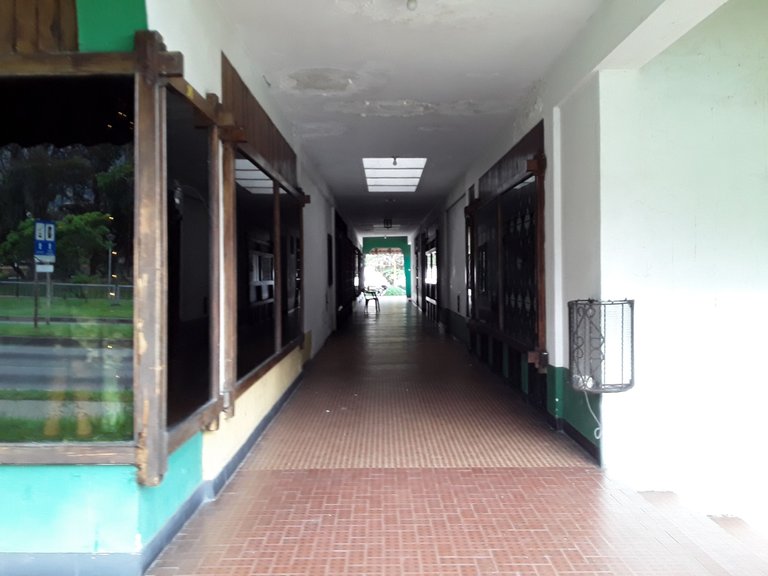 | 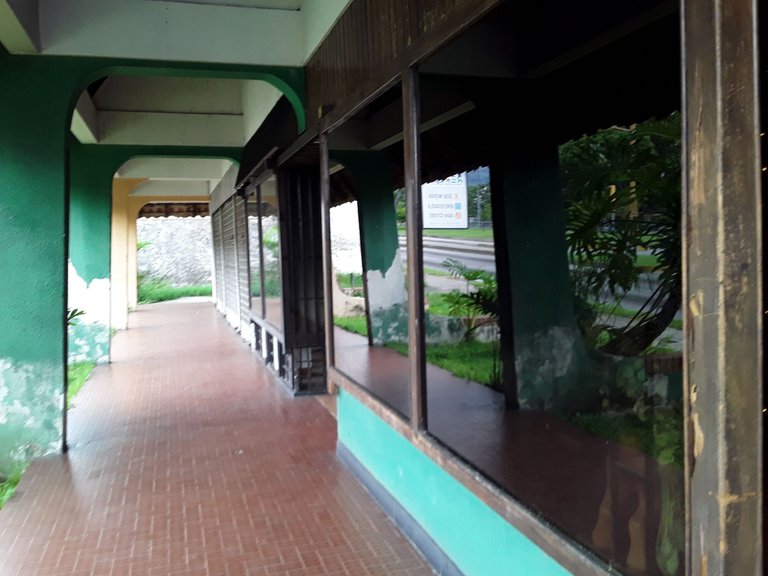 |
|---|
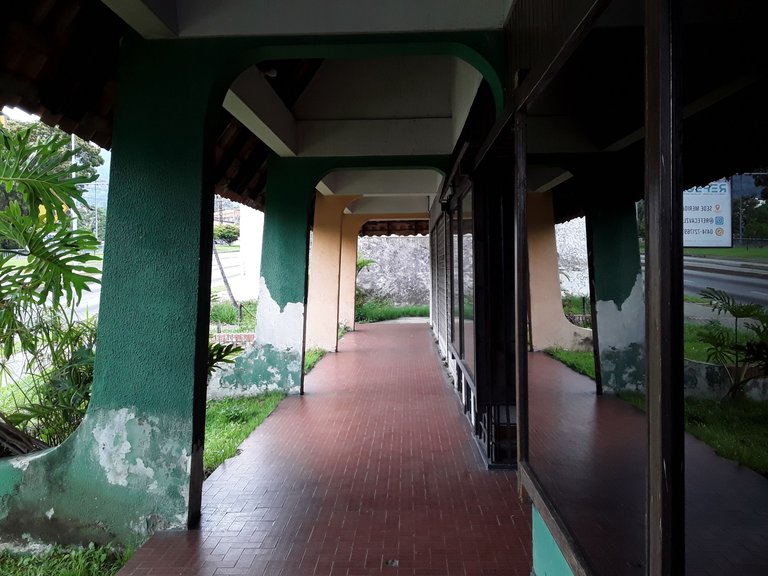 | 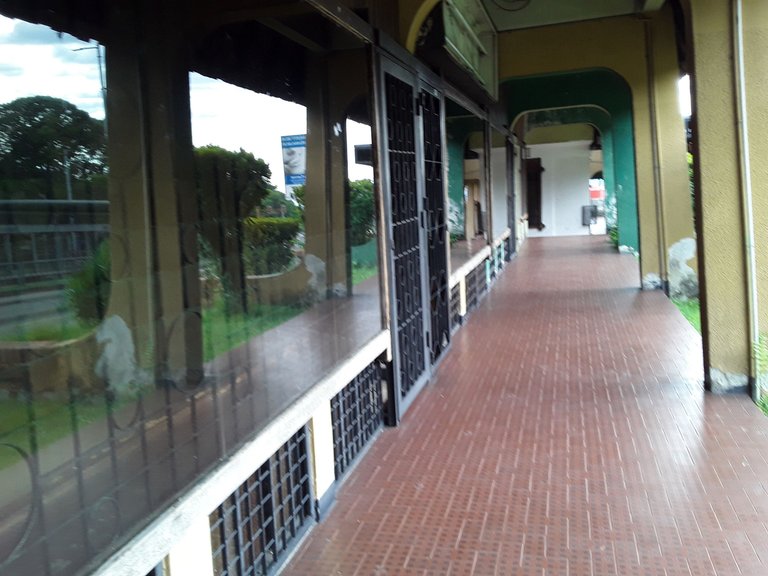 | 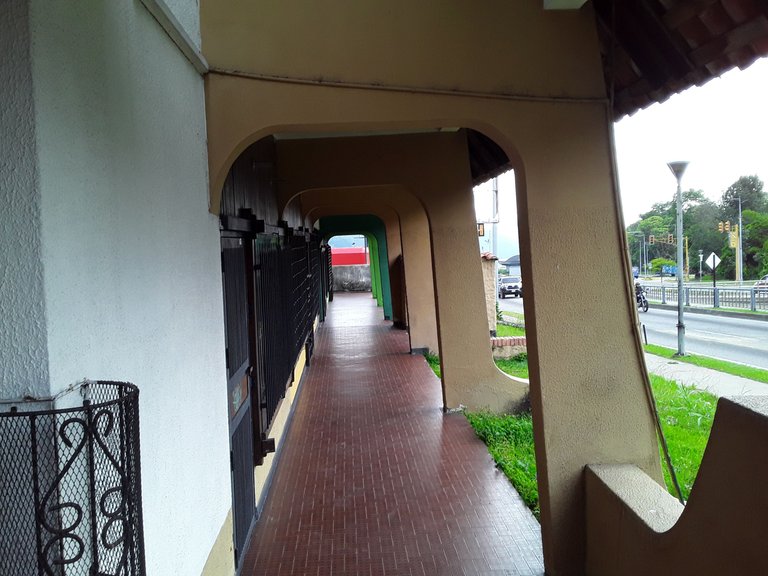 |
|---|
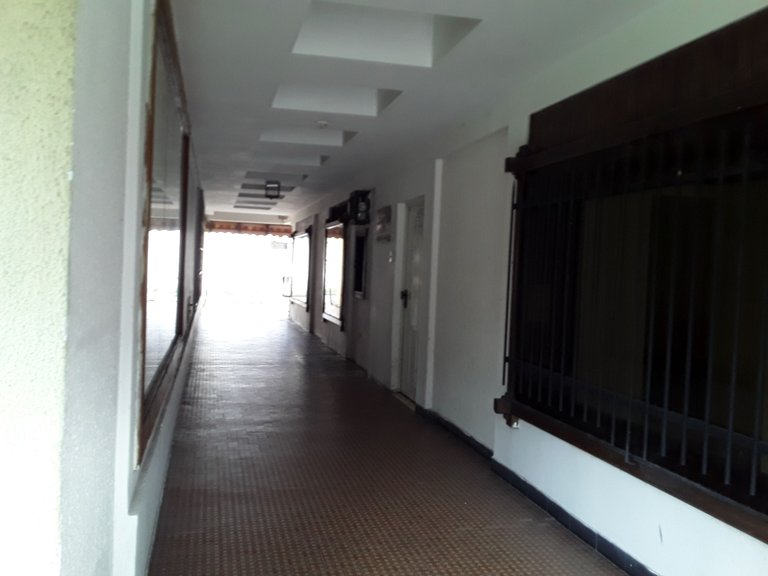 | 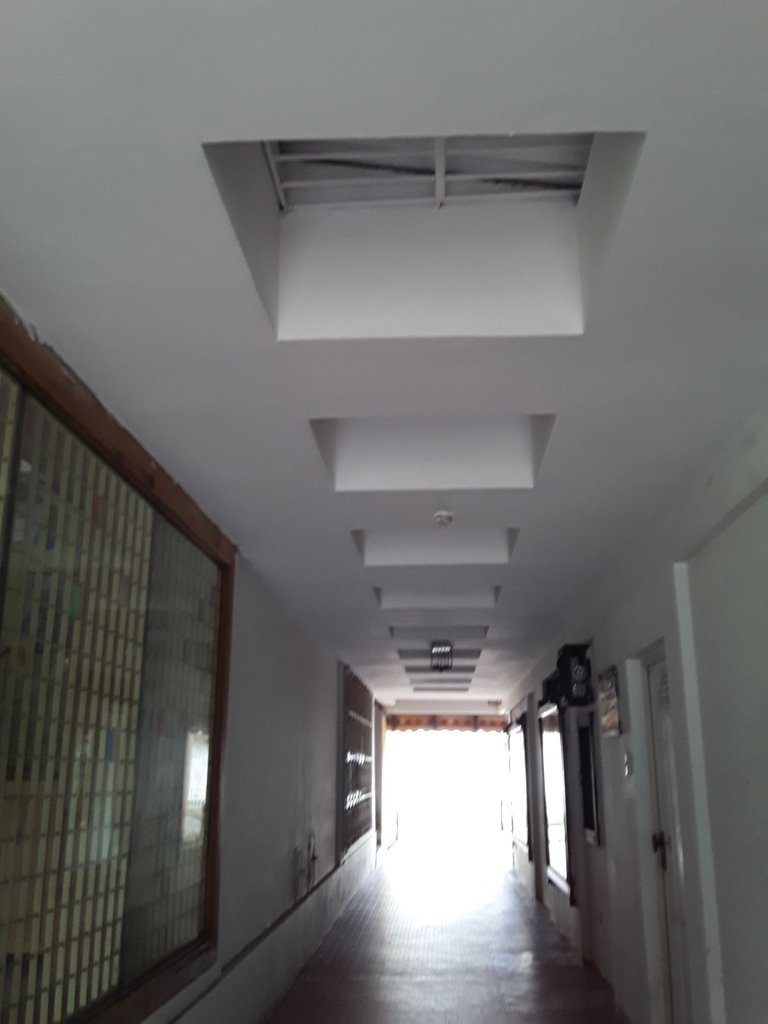 | 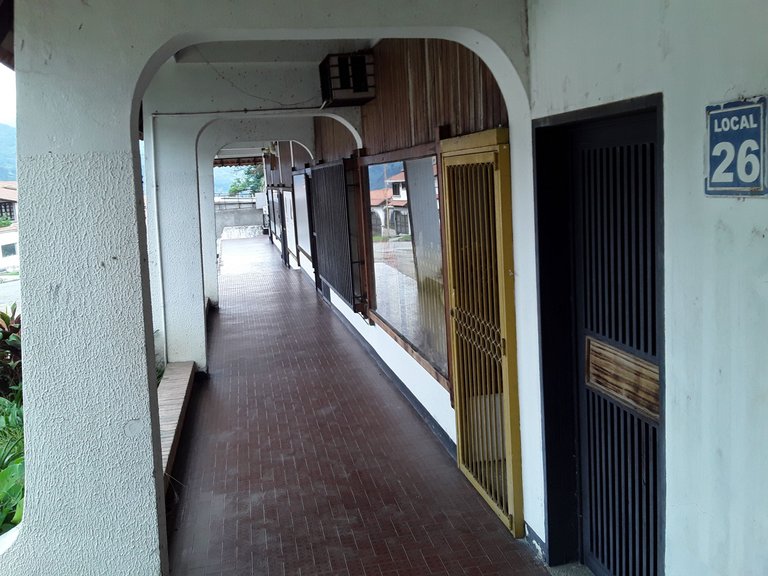 |
|---|
The rear facade maintains the same design of the main facade, where the main protagonist is the roof. If we see from the hallway the inside of the roof, we can notice that the ridge is quite high, the wood is exposed and the portico that forms the columns and beams create the impression of drawers or in other words resembles a waffle, yes, it is likely, I was hungry at that time, but that is how I perceived it.
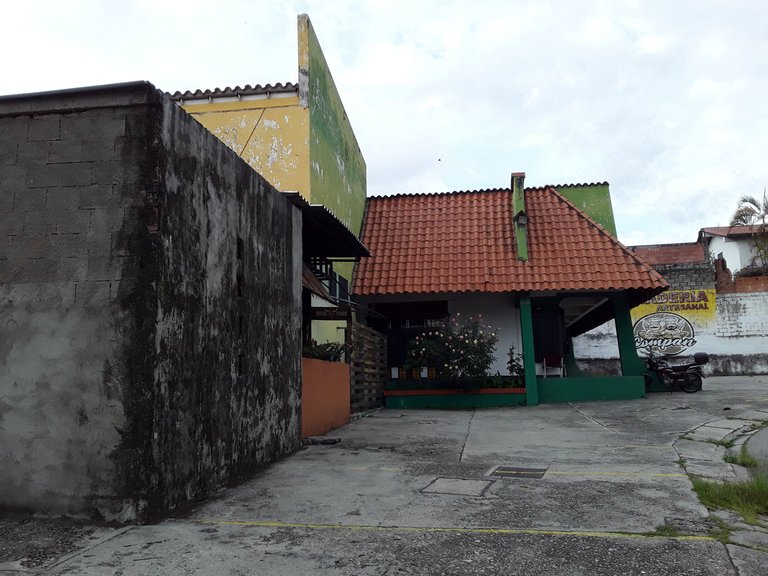 | 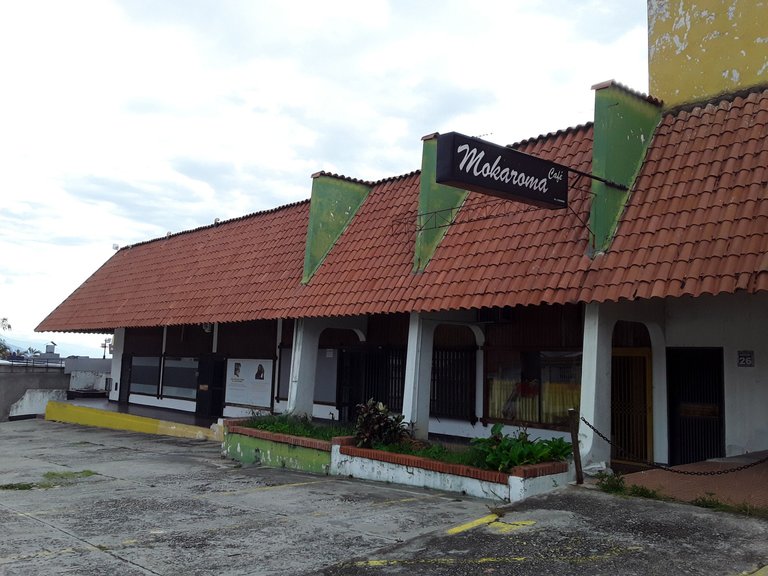 |
|---|
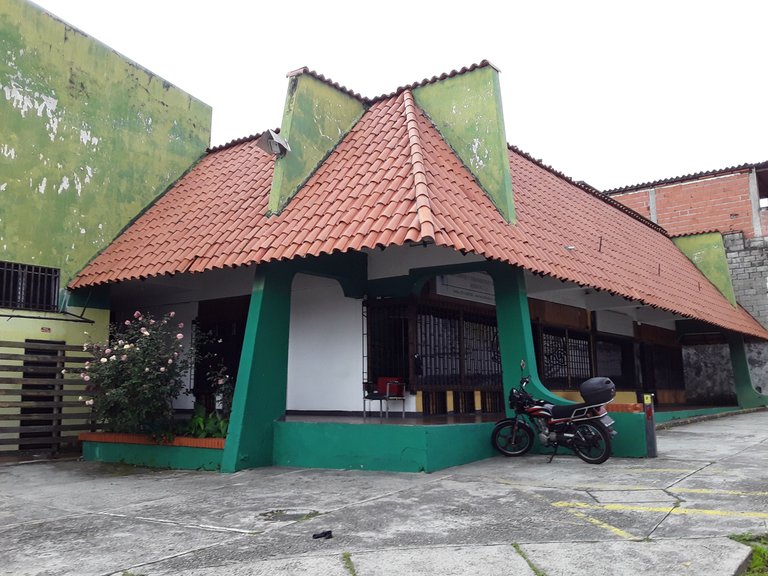 | 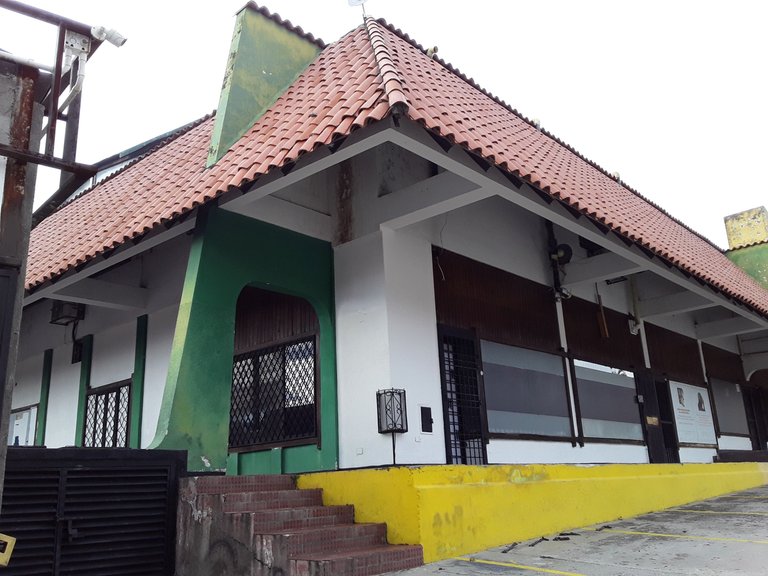 |
|---|
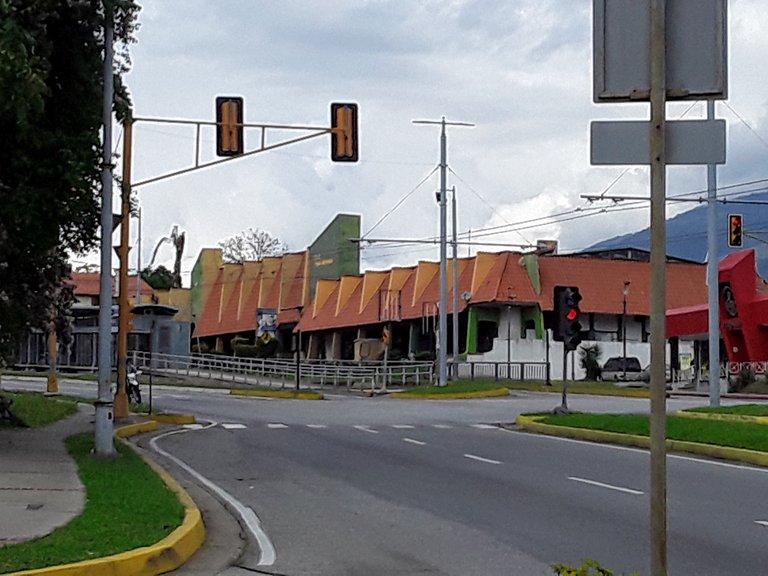 |
|---|
Undoubtedly, the San Antonio shopping center is a landmark of Avenida Andres Bello and Merida. It is worth visiting and getting to know it, but not on a Sunday afternoon, as it was very desolate.
As always, it has been a pleasure to share a little more of the architecture of my region. I would love to know what you think of this design.

Hola, queridos amigos de Hive. Bonito inicio de semana para todos. Hoy estoy feliz de compartir una nueva experiencia, admirando y disfrutando de la arquitectura de la ciudad de Mérida, Venezuela.
Hoy quiero llevarlos a la Avenida Andrés Bello, una de las avenidas más importantes de la ciudad, ya que es la encargada de darte la bienvenida si llegas desde la zona panamericana o sur del estado. Aquí encontraremos un centro comercial que se integra perfectamente en las imponentes montañas. Se trata del Centro Comercial San Antonio y está ubicado a la altura de la Urbanización que lleva este mismo nombre.
 |
|---|
 |  |
|---|
El Centro Comercial San Antonio, tiene una planta alargada y es de un solo nivel. Esta es una característica muy común en los primeros centros comerciales de Mérida, aunque desconozco en qué época fue construido este.
Lo que me gusta de este centro comercial es la pronunciada pendiente de su techo, lo que facilita el drenaje de las aguas de lluvia. En la fachada principal podemos observar que fue construida por tres módulos, de distintas alturas. Cada ciertos metros, sobresale del techo una pared puntiaguda de concreto que le da un aspecto geométrico diferente.
El acabado de sus paredes es sencillo y actualmente parece un poco descuidado; ya necesita pintura y otras reparaciones. A pesar de esto, el diseño es bonito y llamativo, sobre todo porque se integra muy bien al entorno.
En el centro tenemos una pared frontal asimétrica, con letras doradas, donde podemos ver claramente el nombre del centro comercial. El tono verde combina muy bien con el color de las letras.
 |
|---|
 |  |
|---|
El interior es bastante sencillo: paredes de acabados lisos, sin muchos detalles ornamentales, pisos de cerámica y podemos ver una serie de semi arcos en las columnas, que dan esa sensación de profundidad en los alargados pasillos.
Recorrer el centro comercial, es cómodo, creo que la distribución de los locales es funcional. Lo visité un día domingo, por esta razón encontré que la mayoría de sus locales estaban cerrados, ya que más que todo son oficinas, a excepción de algunos cafés y restaurantes.
Los locales son amplios y lo mejor es que puedas acceder a ellos, bien sea desde la avenida principal o desde la urbanización. El estacionamiento se encuentra en la parte posterior y es gratuito.
 |  |  |
|---|
 |  |  |
|---|
 |  |  |
|---|
La fachada posterior mantiene el mismo diseño de la fachada principal, donde el principal protagonista es el techo. Si vemos desde el pasillo el interior del techo, podemos notar que la cumbrera es bastante alta, la madera se encuentra al descubierto y el pórtico que forma las columnas y vigas crean la impresión de cajones o dicho de otra manera se asemeja a un waffle, sí, es probable, que tuviese hambre en ese momento, pero así lo percibí.
 |  |
|---|
 |  |
|---|
 |
|---|
Sin duda, el centro comercial San Antonio es un sitio de referencia de la Avenida Andrés Bello y de Mérida. Vale la pena visitarlo y conocerlo, pero no un domingo en la tarde, pues se encontraba muy desolado.
Como siempre, ha sido un placer compartir un poco más de la arquitectura de mi región. Me encantaría saber qué opinan de este diseño.

Hasta la próxima, un millón de bendiciones a sus familias.
Until next time, a million blessings to your families.
Traducción: DeepL
Imágenes: @doriangel
Edición: Canva(Recursos y plantillas gratuitas),
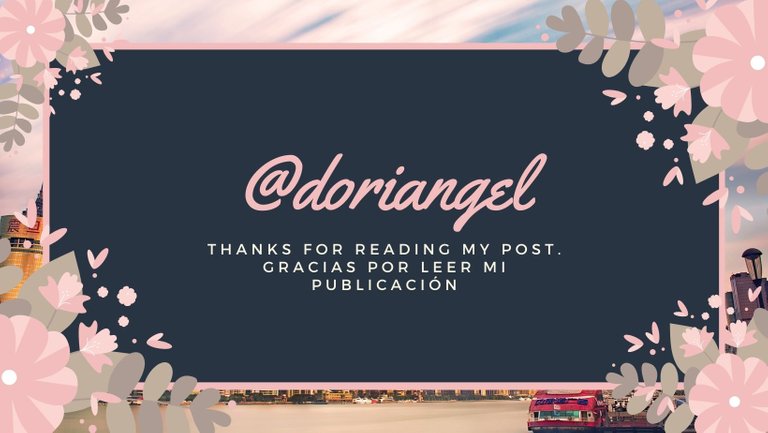
You can check out this post and your own profile on the map. Be part of the Worldmappin Community and join our Discord Channel to get in touch with other travelers, ask questions or just be updated on our latest features.
Thank You
Hey @doriangel you are welcome.
Thanks for using @worldmappin 😘
You can see that it has its years and is a bit old, but it is still nice, hehehe I laughed about the waffle, you are hungry and I am too.
Se pueden apreciar que tiene sus años y es algo antiguo, pero sigue siendo bonito, jejeje me dio risa lo del waffle usted tienen hambre y yo también. 😅
Yes friend, I don't know what era but it's antique, with a little TLC, it would look nicer. It was nice to visit it. Thank You
¿ᴺᵉᶜᵉˢᶦᵗᵃˢ ᴴᴮᴰ? ᵀᵉ ˡᵒ ᵖʳᵉˢᵗᵃᵐᵒˢ ᶜᵒⁿ @ruta.loans
Thank You
Beautiful place that you left us, it was interesting to know a little about the structure of the place and also to transport us with you on such a pleasant visit to that beautiful place. I dream of one day visiting that spectacular and beautiful place like Mérida.
!discovery 30
You are welcome, I hope you visit us soon. Thank you
This post was shared and voted inside the discord by the curators team of discovery-it
Join our Community and follow our Curation Trail
Discovery-it is also a Witness, vote for us here
Delegate to us for passive income. Check our 80% fee-back Program
Thank You
Even though the building is a bit old, the view behind the building is really very eye-catching @doriangel
The scenery is the best. The building is one of the oldest in the city. Thank you
Greetings @doriangel, the mall looks cozy plus it offers beautiful views of the landscape, the tiled roof and green triangular columns look great.
Happy Thursday!
Yes, the truth is that it integrates with the landscape very well. Thank you very much.
Despite being built with just one sprawling level, it's impossible to ignore this outstanding shopping center. With its vibrant terracotta (clay tile) roofs set against the backdrop of the natural mountains, they become design signatures, becoming attractive invitations for customers.
Color plays a vital role in this landmark's architecture, blending well with its contemporary and organic theme. This establishment is definitely one of Merida's shining gems! ☺️
Thanks for Elevating Architecture and Design with Hive!
Thanks to you for offering us this space to learn about the architecture of the world. No doubt, this is a beautiful mall and the landscape elevates its design. The color for me is perfect. Greetings and blessings.
This mall's architecture is absolutely eye-catching! Apart from its nature-inspired design with a modern twist, its stunning colors are visually appealing. Impressive place! ☺️
Experience Your Built World™
Thank you very much, I agree with you, it has a different and interesting design with the ideal colors to stand out in the middle of the landscape.