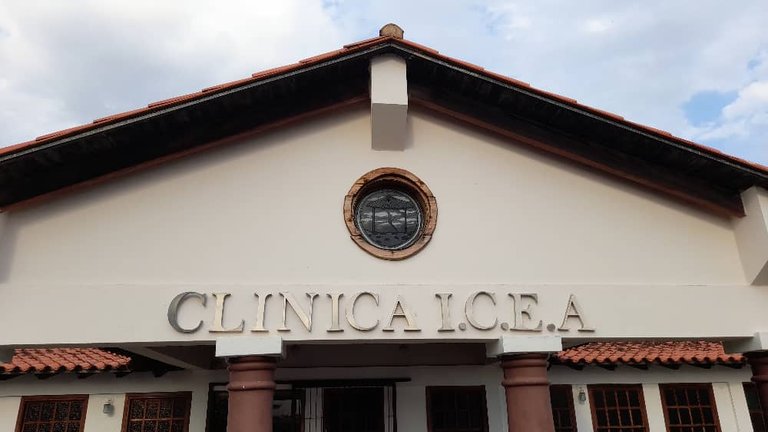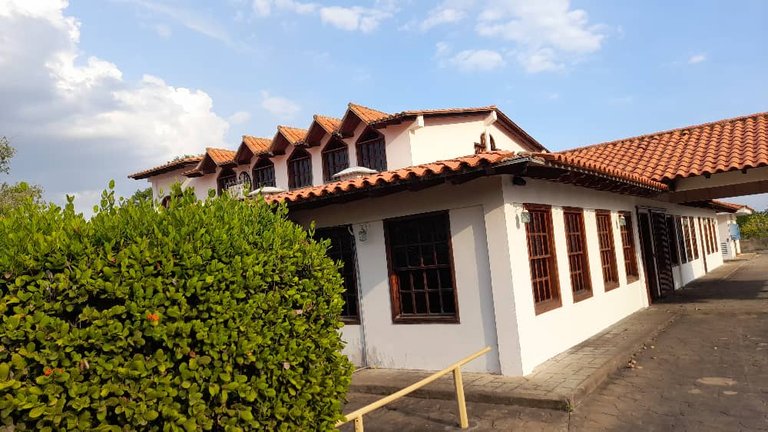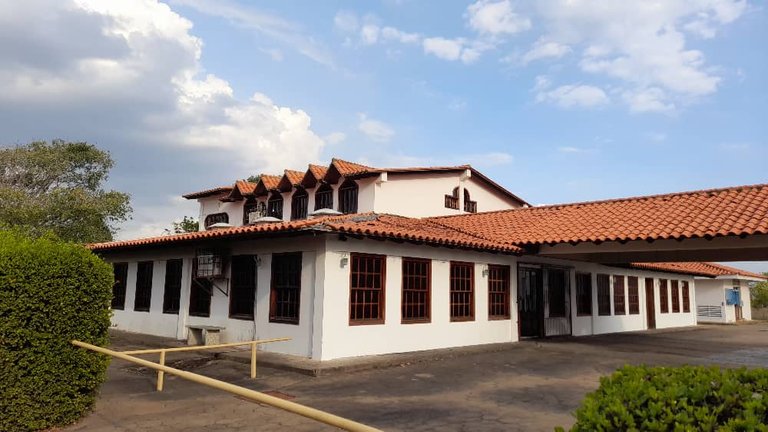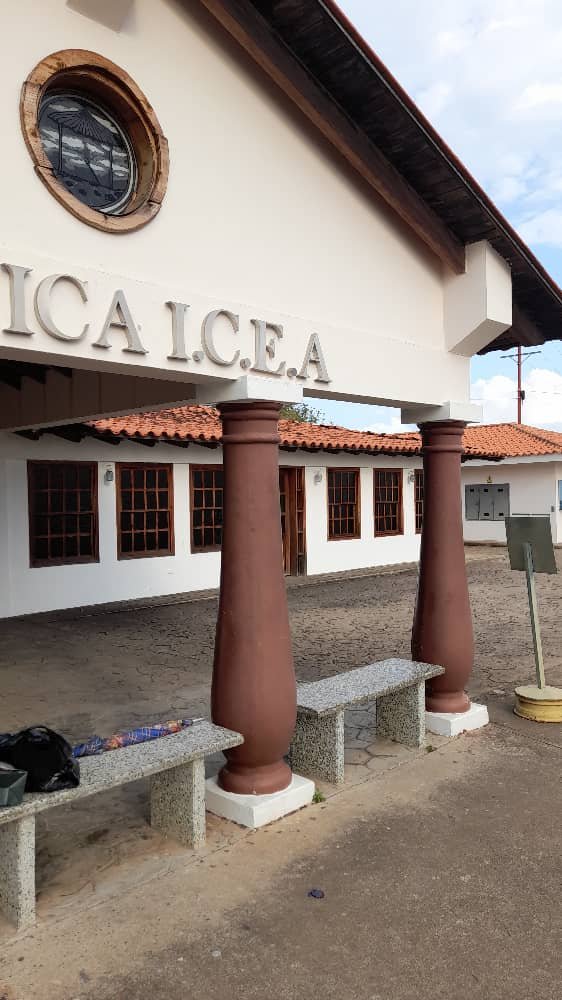ICEA Clinic, a beautiful architectural design with bohío decoration (Eng - Esp)

Greetings friends of the #Hive community and @visualshots community, I hope you have a happy weekend, reviewing the photo gallery of my phone I found a series of photographs from my last visit to the city of Puerto Ordaz, for health reasons I ran some errands in the laboratories and health centers, among them a clinic that from the moment I saw it caught my attention for its design, which reminds me of the famous bohíos or huts, generally with palm roofs and mud walls, characteristic homes of indigenous groups; While I waited my turn I took the opportunity to take several photos of this striking construction, in the front it has a triangular shape several columns with brown chaguaramos, concrete benches between the chaguramos, the wooden roof, covered with tiles, on both sides of the facade are the cubicles or offices and in the upper center of the facade there is a circle that borders the figure of a bohío.
When I saw this figure I got as close as I could to photograph it, it seems that it was hand painted or perhaps a decorative painting, I liked it and the wooden frame of the circle, getting closer I could see that it is painted in a translucent material, from the back this detail can be seen, to be honest it is the first time I see this type of simple and elegant ornamentation in a construction.
Saludos amigos de la comunidad de #Hive y comunidad @visualshots, deseo que tengan un feliz fin de semana, revisando la galería fotográfica del teléfono encontré una serie de fotografías de mi última visita a la ciudad de Puerto Ordaz, por motivos de salud hice algunas diligencias en los laboratorios y centros de salud, entre ellos una clínica que desde el momento que la vi llamó mi atención por su diseño, el cual me recuerda los famosos bohíos o chozas, generalmente con techos de palma y paredes de barro, viviendas características de los grupos indígenas; mientras esperaba mi turno aproveché para tomarle varias fotos a esta llamativa construcción, en la parte delantera tiene forma triangular varias columnas con chaguaramos en color marrón, bancos de concreto entre los chaguramos, el techo de madera, cubierto con tejas, a ambos lados de la fachada se encuentran los cubículos o consultorios y en la parte superior central de la fachada hay un círculo que bordea la figura de un bohío.
Al ver esta figura me acerqué lo más que pude para fotografiarla, parece que fue pintado a mano o tal vez un cuadro decorativo, me gustó y el marco de madera del círculo, acercándome más pude ver que está pintado en un material translúcido, desde el posterior se aprecia este detalle, siendo honesta es la primera ves que veo este tipo de adornos sencillo y elegante en una construcción.




Around the building are several bushes and a small garden, which gives it a fresh, country style. On the roof of the offices, there are a kind of mini houses with triangular roofs also covered with tiles. These have glass windows with wooden frames and bars. I also liked this design; it looks like a kind of multi-family house. There are a total of 5 windows with their respective triangular roofs on each side, which are similar to a type of dwelling built by Aboriginal people. Next to them are several beautifully pruned Ixora plants and bushes. The entrance is made of concrete and has walkways decorated with rice.
Alrededor del edificio hay varios arbustos y un pequeño jardín,
el cual le da un estilo fresco y campestre, en el techo de los consultorios hay una especie de mini casas con techos triangulares y cubiertos también con tejas, estas tienen ventanas de vidrio con marcos y rejas de madera, este diseño también me gustó parece una especie de casas multifamiliares, en total hay 5 ventanas con su respectivos techos triangulares a cada lado, los cuales son similares a un tipo de vivienda que construyen los aborígenes, al lado hay varias plantas de Ixora, que están hermosamente podadas y arbustos, la entrada es de concreto y tiene caminerías decoradas con arrocillo.




In another view you can see the windows that are made of glass with bars and wooden frames, as well as lines that form several rectangles. In the next photograph we again see the shape of the hut, which by the way looks very pretty, also part of the roof and the wood at the bottom; from the chaguaramos to the main entrance there is a small hallway with a concrete floor. In the other photograph we can see the side of the clinic, the windows and the garden that borders this building, also a concrete bench in the garden area. I really liked the design of this clinic because of its resemblance to aboriginal dwellings. The small houses on the roof are also very beautiful and give a special touch to this striking construction, which from what I could observe is inspired by indigenous homes. Exploring and observing this construction while I waited for my turn for the consultation was a nice adventure and made the wait shorter. I concentrated on the architectural details of this house and didn't realize how much time passed until my turn.
En otra vista se observan las ventanas que son de vidrio con rejas y marcos de madera, además líneas que forman varios rectángulos, en la siguiente fotografía nuevamente observamos la figura del bohío, que por cierto se ve muy bonita, también parte del techo y la madera que tiene en la parte de abajo; desde los chaguaramos hasta la entrada principal hay un pequeño pasillo con el piso de concreto, en la otra de la fotografía observamos el lateral de la clínica las ventanas y el jardín que bordea esta edificación, también un banco de concreto en la zona del jardín, el diseño de esta clínica me gustó mucho por su parecido a las viviendas aborígenes, las pequeñas casas en el techo también son muy hermosas y le dan un toque especial a esta llamativa construcción, que según lo que pude observar está inspirada en las viviendas de los indígenas, explorar y observar esta construcción mientras esperaba mi turno para la consulta, fue una linda aventura e hizo la espera más corta, me concentré en los detalles arquitectónicos de esta casa y no me di cuenta cuanto tiempo pasó para mi turno.




Blessings!

¡Bendiciones!


Translated with https://www.deepl.com/translator
All images are my own.
Todas las imágenes son de mi autoría.
Greetings @qurator and @scrooger, thank you so much for the support.
Happy weekend!
!discovery shots
!PIZZA
Saludos @jlinaresp, la forma cónica de la clínica me gustó y sobre todo la decoración con el bohío.
Feliz domingo!
This post was shared and voted inside the discord by the curators team of Discovery-it in collaboration with Visual Shots community.
Discovery-it is also a Witness, vote for us here
Delegate to us for passive income. Check our 80% fee-back Program
Thanks for the support @discovery-it and @visualshots
Best regards!
$PIZZA slices delivered:
@jlinaresp(2/15) tipped @belkyscabrera
Come get MOONed!
Hola bella, la verdad es que esa clínica tiene un diseño arquitectónico muy bonito y llamativo, parece una quinta con un toque campestre por los chaguaramos. El adorno en el centro está de lujo, muy hermoso y vistoso. Saludos.
Saludos amiga, me gustó el diseño de la clínica, los jardines le dan un estilo campestre al igual que las tejas, mi parte favorita es la decoración con la pintura o cuadro del bohío, se ve espectacular y va muy bien con la estructura. 😍👍
Feliz y bendecido martes!